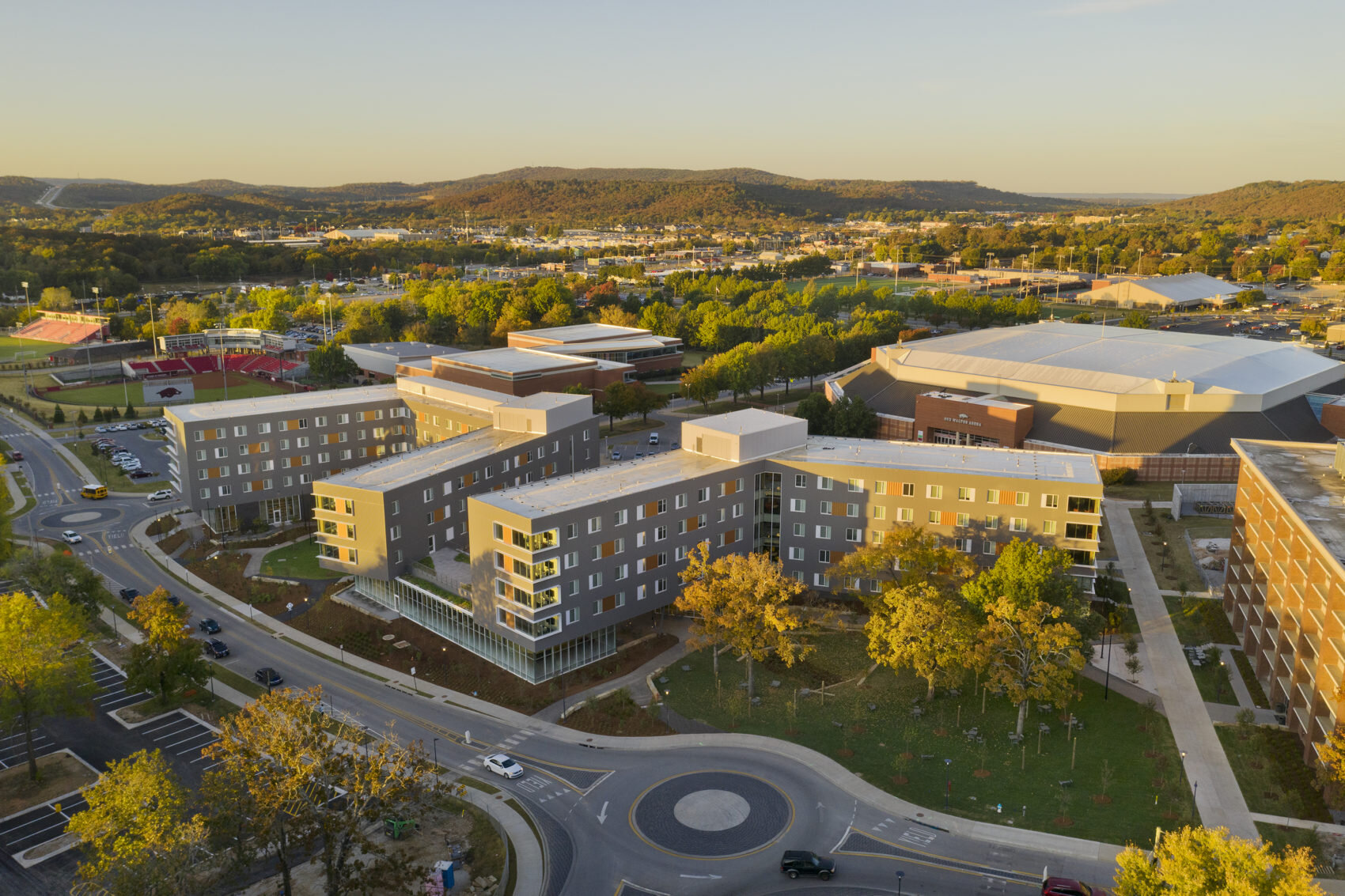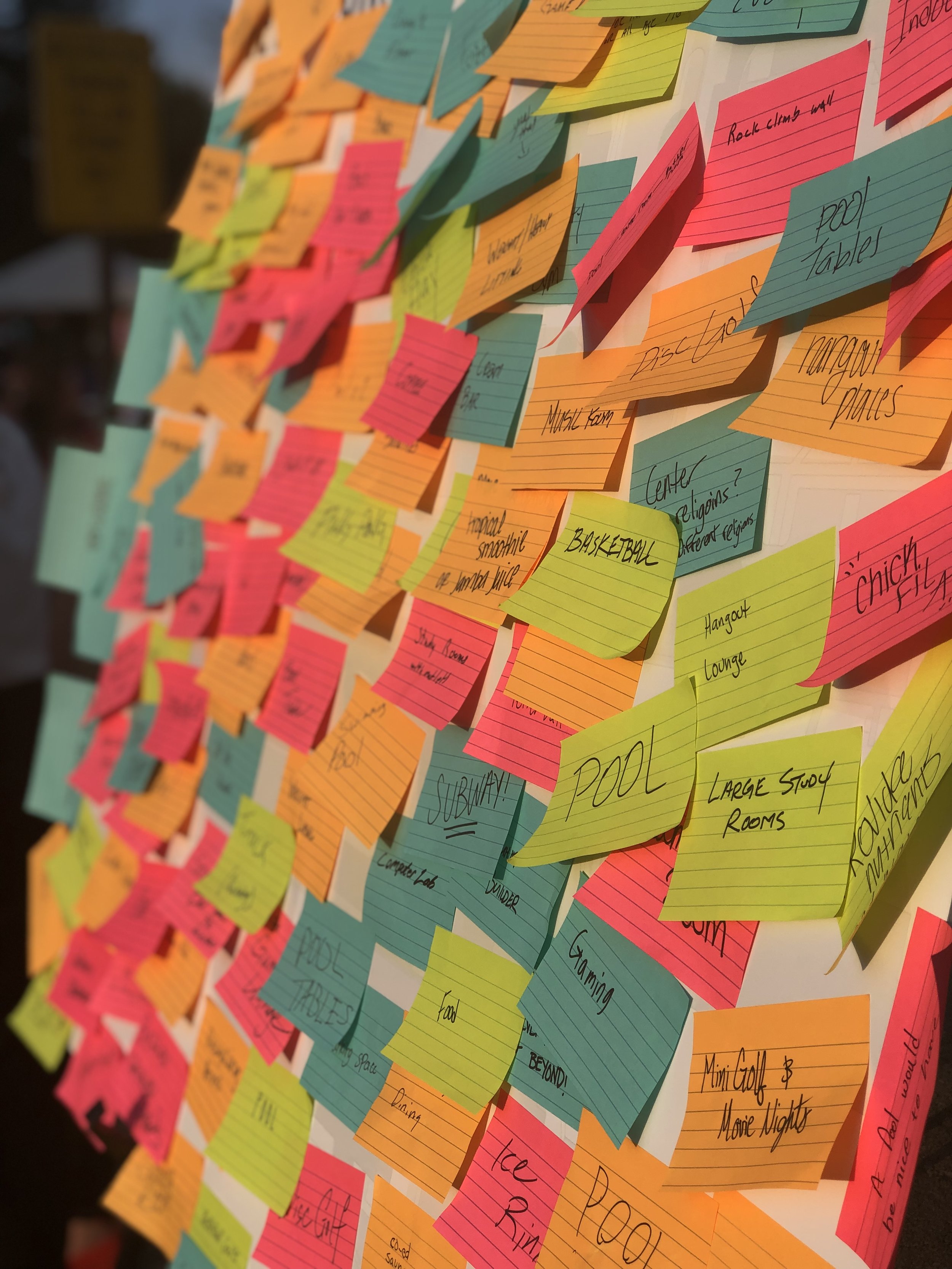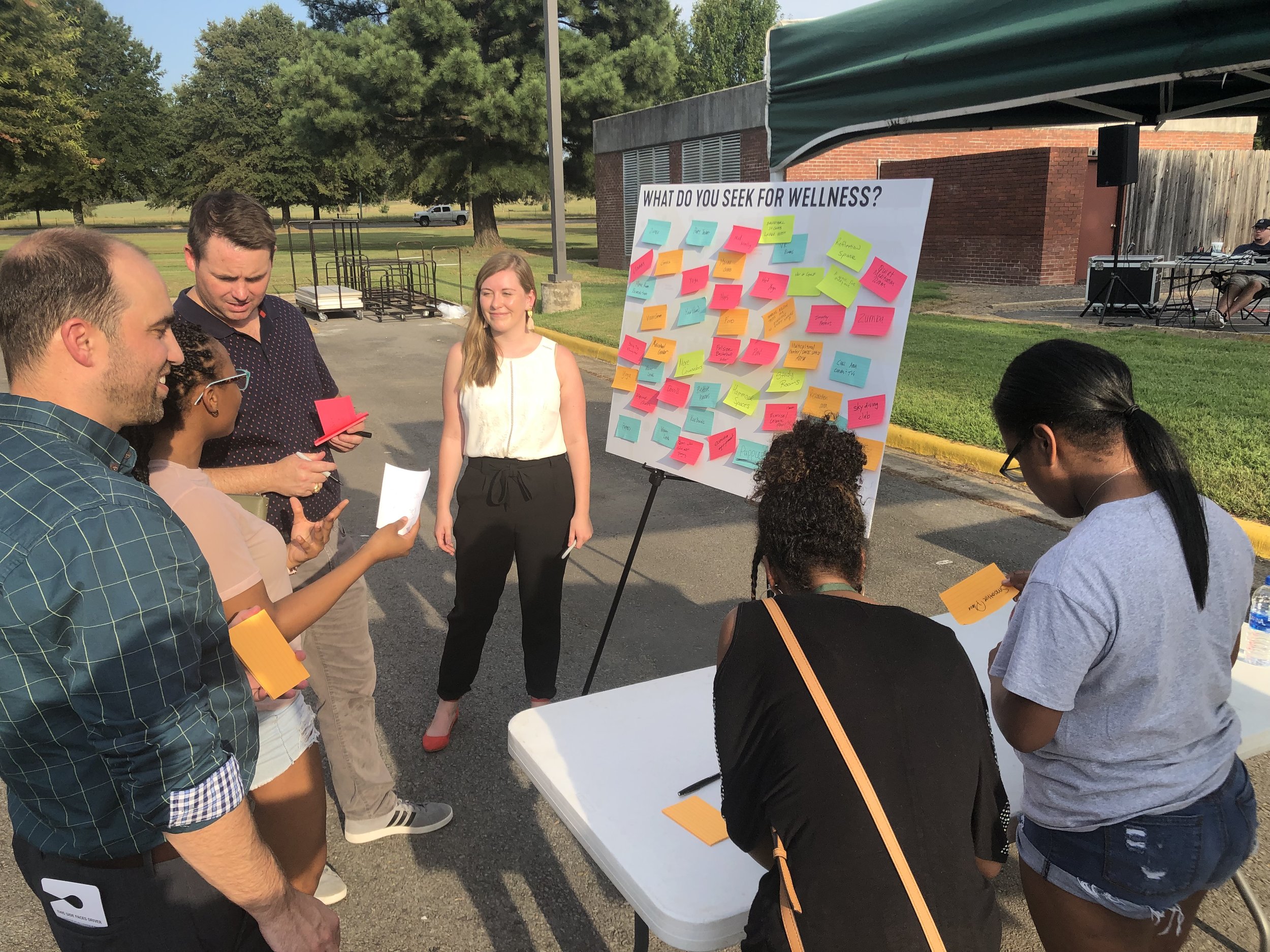The Adohi Residential Hall Community transforms what was a 5-acre parking lot into a vibrant new residence and outdoor living space for students and visitors to enjoy. The University of Arkansas selected OLIN, in collaboration with Leers Weinzapfel, Mackey Mitchell & Modus Studio, to transform this new part of the campus into a destination for student residential life. The site design integrates the new residential dorms into steep terrain while untangling access to a series of disconnected buildings, service areas, and the arena. The project utilizes the natural topography of the site to separate service areas from pedestrian gathering spaces which allows mechanical and utilities to be hidden out of view. The design provides a cohesive landscape typology that links the dorms to the central campus and emulates the landscape ecology of the native Ozark Plateau of Northwest Arkansas.
The site design intricately weaves sinuous pathways between existing stands of mature oak trees to provide much needed shade for the new residents to enjoy warmer months outdoors. Undulating landforms, rock outcroppings and drifts of native planting extend the vernacular of the Oak Ridge Trail down into the project area, creating comfortable places for people. Stormwater infiltration is carefully integrated into the grading and captures runoff from paved areas and buildings.
The design for new residential community provides a cascading series of outdoor spaces that provide students and visitors with different opportunities to engage and gather. Stepped seating areas allow for community events in the Central Plaza while more intimate spaces encourage thoughtful study outdoors. The site design incorporates outdoor WiFi and strategically placed power sources for convenient studying opportunities.
Will was the Lead Designer, Associate and Project Manager for Adohi Hall while at OLIN.
























