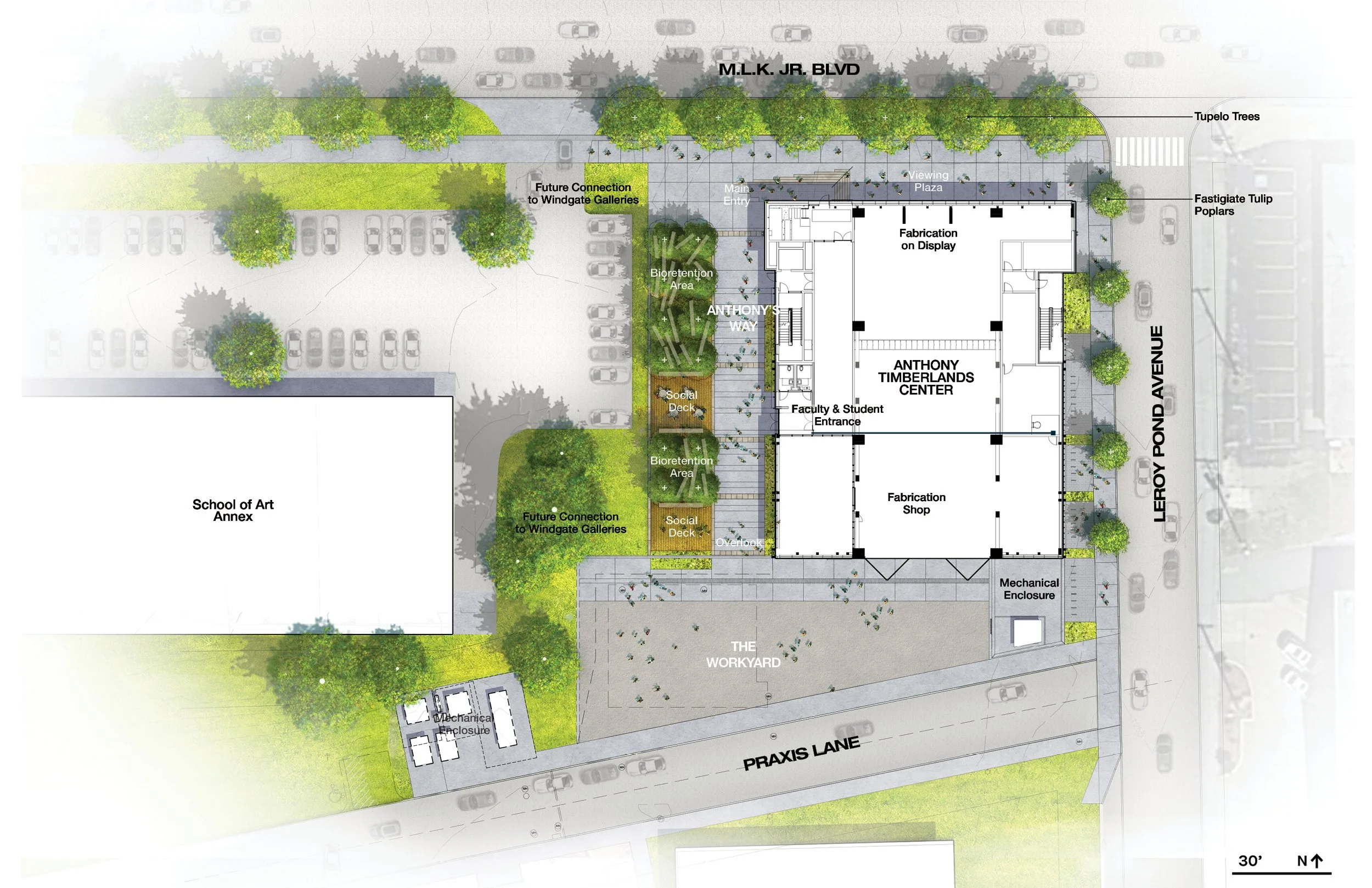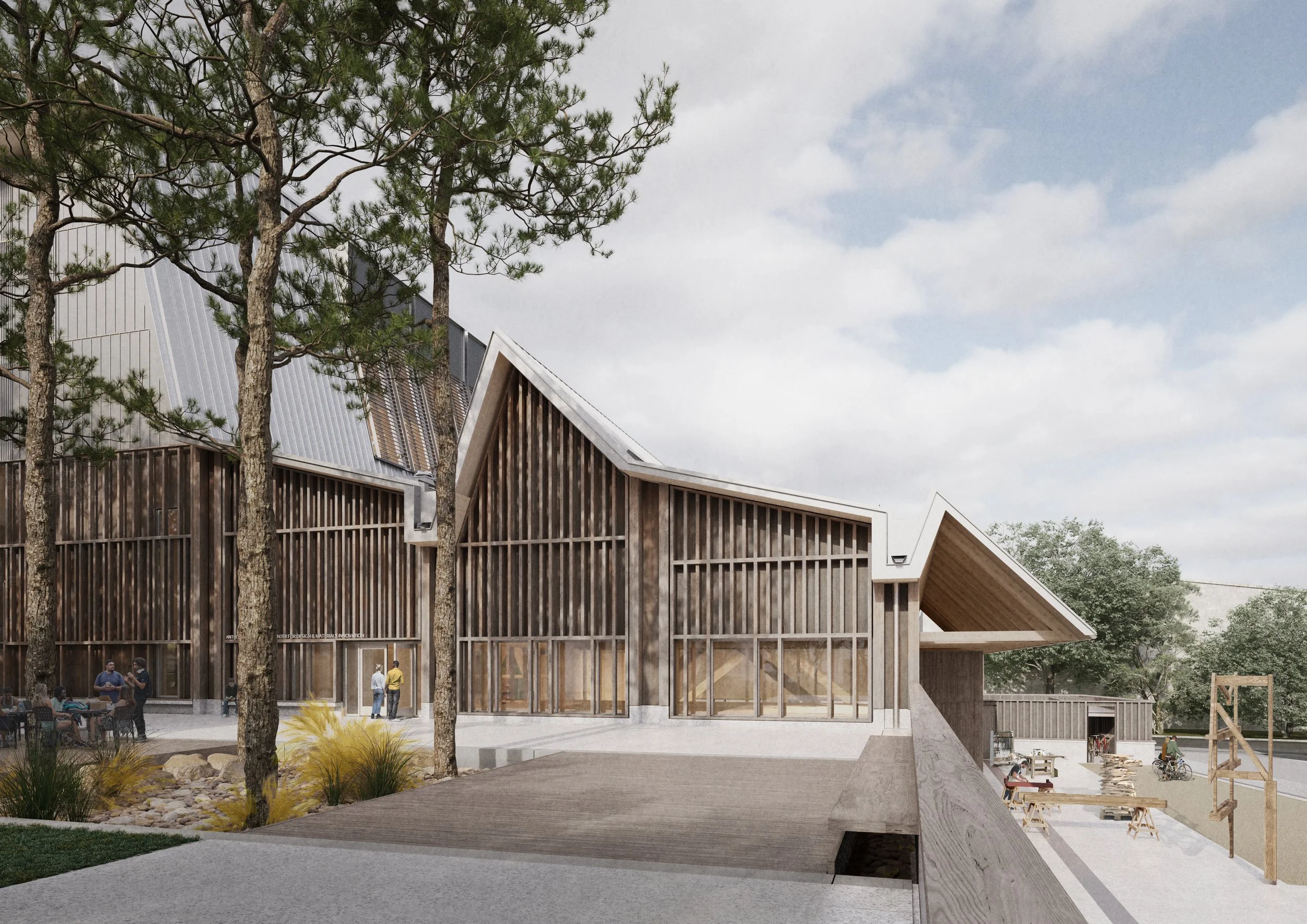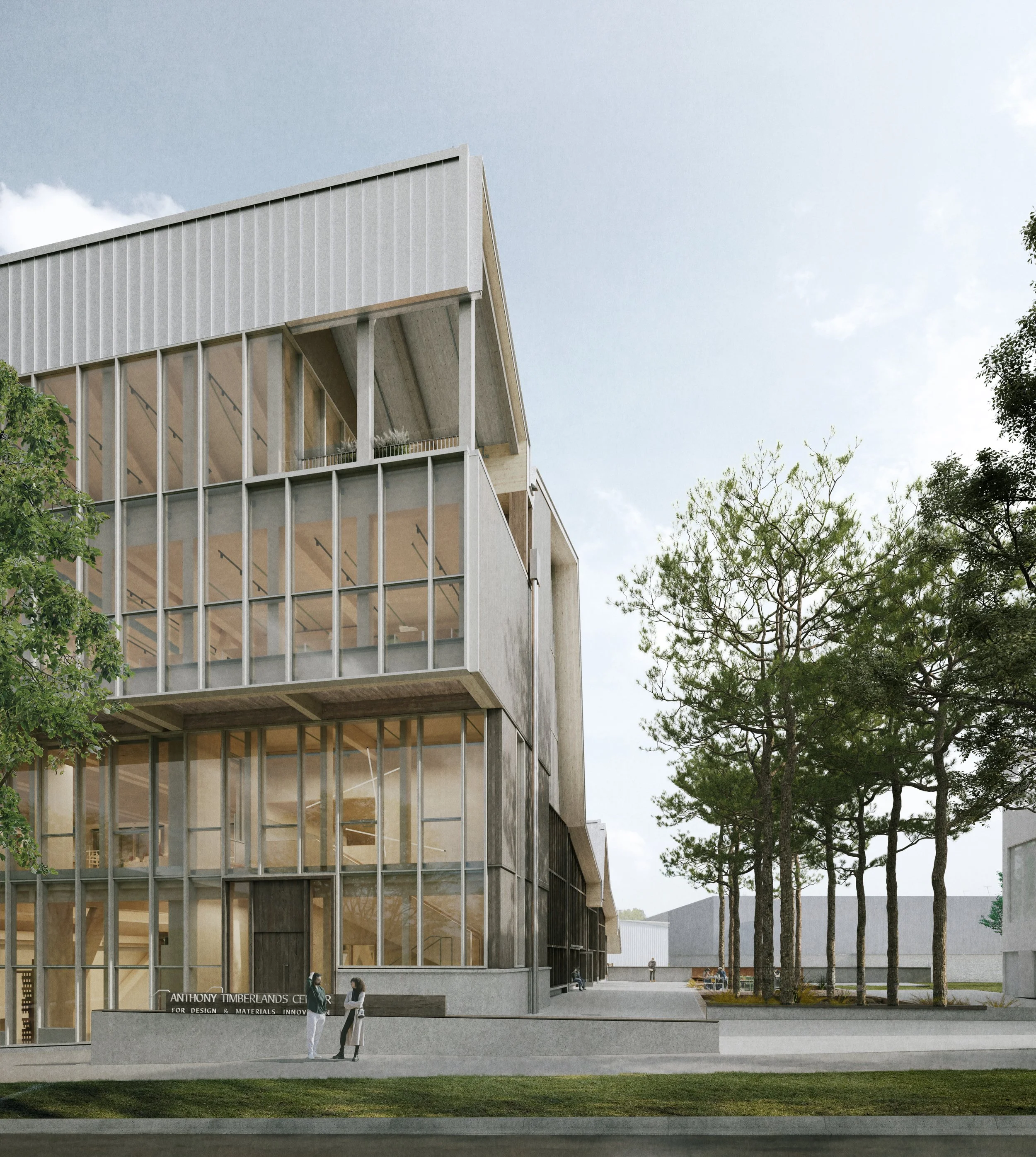View along MLK
Anthony Timberlands Center for Design and Materials Innovation at the University of Arkansas Fayetteville, AR / Under Construction
The landscape, site amenities, and associated site work scope surrounding the Anthony Timberlands Center for Materials Innovation (ATC) is an appropriately welcoming and inclusive landscape setting, integrating this new facility into the existing Art and Design District. The landscape and the outdoor spaces provide an immersive learning tool for faculty, students, and visitors.
The landscape consists primarily of two spaces - the Yard and Anthony’s Way, which are both seamlessly connected to the interior program of the building. The Yard is a large flexible outdoor space for work and engagement. The Yard is flanked by a stepped seating area that promotes community and allows for outdoor group learning as well as Fay Jones School events that could take place in the Yard. Anthony’s Way is a more intimate outdoor space that provides flexible outdoor seating in a grove of hardwood tree species that are native to Arkansas and utilized in the mass timber architecture. Stormwater will be collected in a celebratory way in this space as well.
The site design provides a pedestrian focused environment with new streetscapes along Martin Luther King Jr Blvd and Leroy Pond Avenue. An entry plaza is proposed off Martin Luther King Jr Boulevard providing building access to the proposed building at level one. The Yard provides access to the building at the lower level. The intent of the design is to provide engaging outdoor spaces, that successfully navigate the interim condition of the district, fostering a sense of community and increasing opportunity for engagement between staff, faculty, and students. The design improves pedestrian security and movement throughout the site providing intuitive paths to building entries and the surrounding district. Access for service and delivery vehicles to are intended to utilize Praxis Lane as well as the Yard for deliveries.
Illustrative Plan
View of Anthony’s Way
View of Anthony’s Way
Exterior Terrace View






