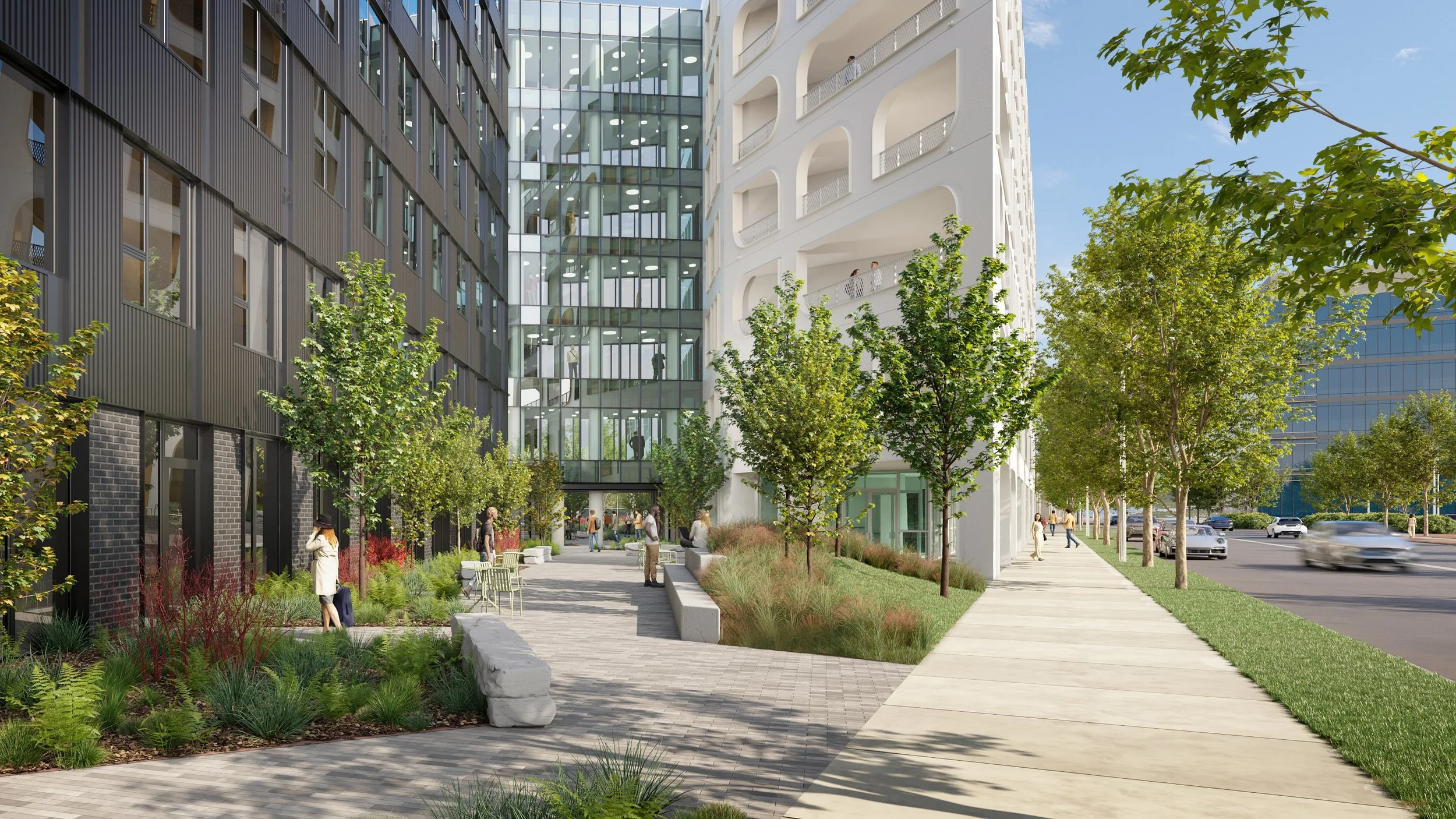Residences at University of Delaware STAR Campus Newark, DE / Under Construction
STAR Campus Housing is planned as a new mixed-use development on the University of Delaware’s Science, Technology and Advanced Research (STAR) Campus. STAR campus housing will provide roughly 256,000 square feet of residential program including 219 residential units, nearly 9,600 square feet of retail space, & multiple urban scaled green spaces. The proposed project comprises of residential rental units on 5 upper floors supported by a 2-Story podium of residential and retail spaces. An open public plaza at the main corner of the site activates the retail spaces and provides a buffer from the College Ave traffic. A more intimate courtyard space is carved between the volumes of the buildings along Discovery Boulevard and provides a more secluded residential plaza with entries into the building lobby, as well entries into flats at the ground floor, and bi-level townhouse units. The main driveway and residential parking area is tucked to the west and south edges of the site and buffered by a dog park along Discovery Blvd. Planting throughout the parking area will help connect it to the residential plaza space, as well as an extensive amenity deck that covers the parking area at the south. The planning approach creates a unique sense of place and community by using the massing of the building to address the site’s unique edge conditions and then stitching the pieces together with urban green space.
Client | Buccini Pollin Group
Design Architect | DIGSAU



