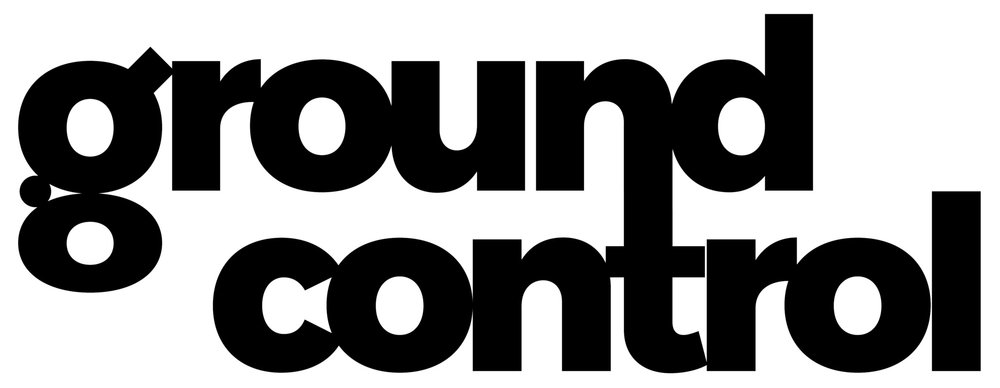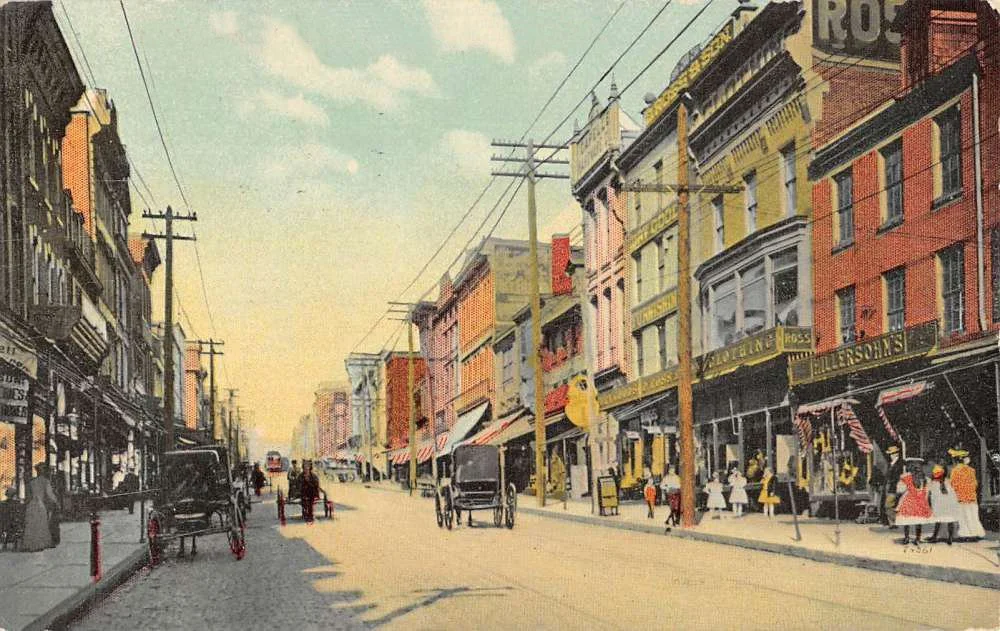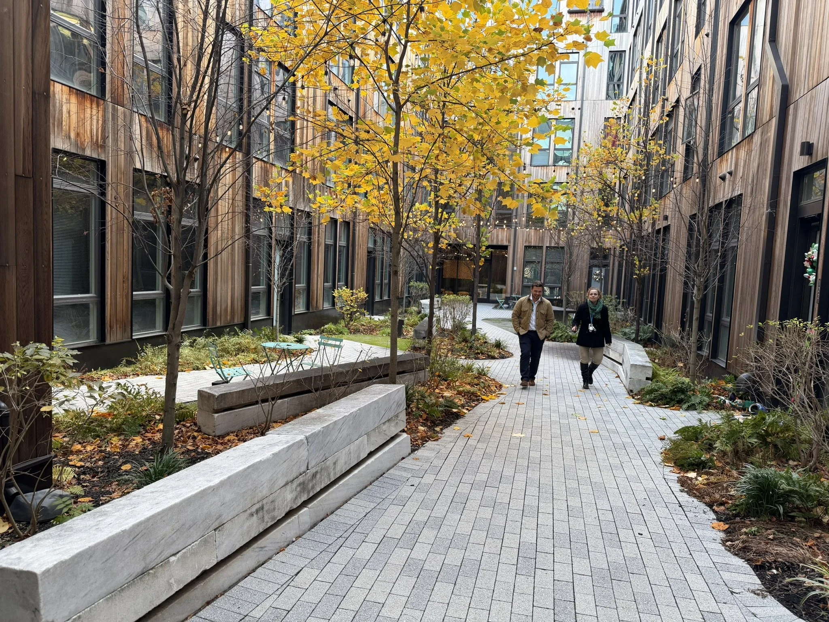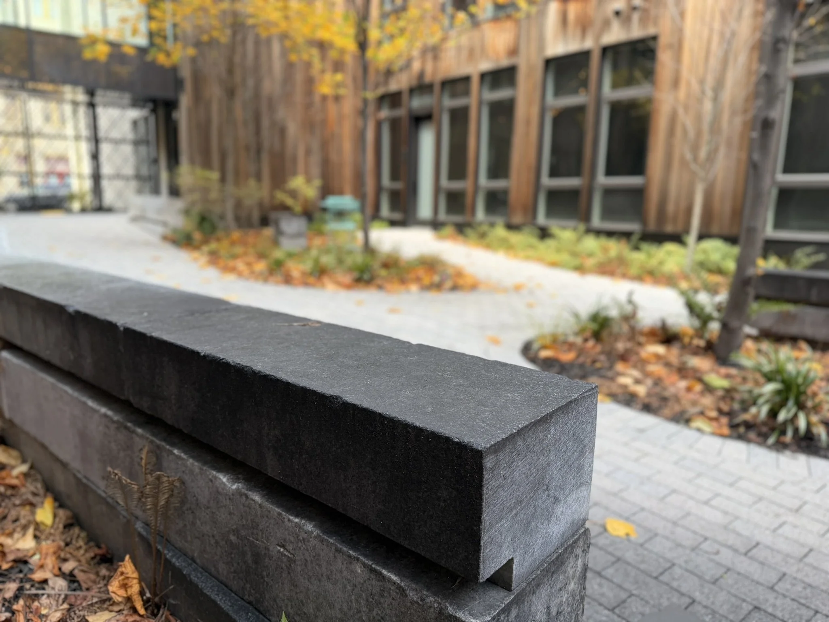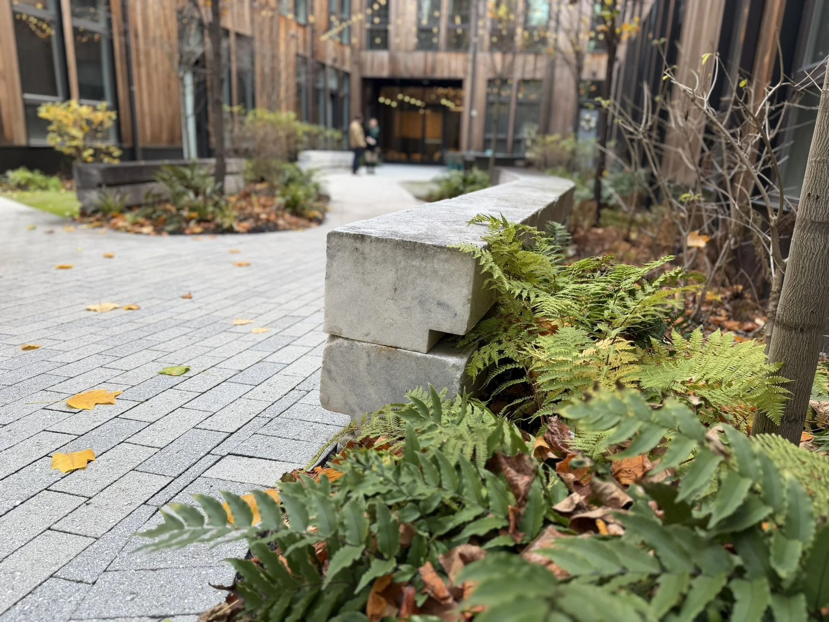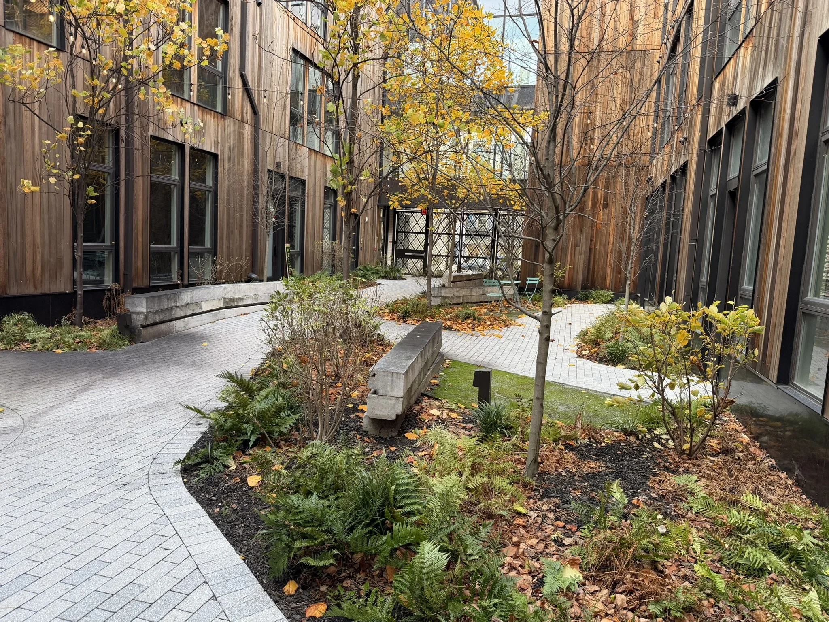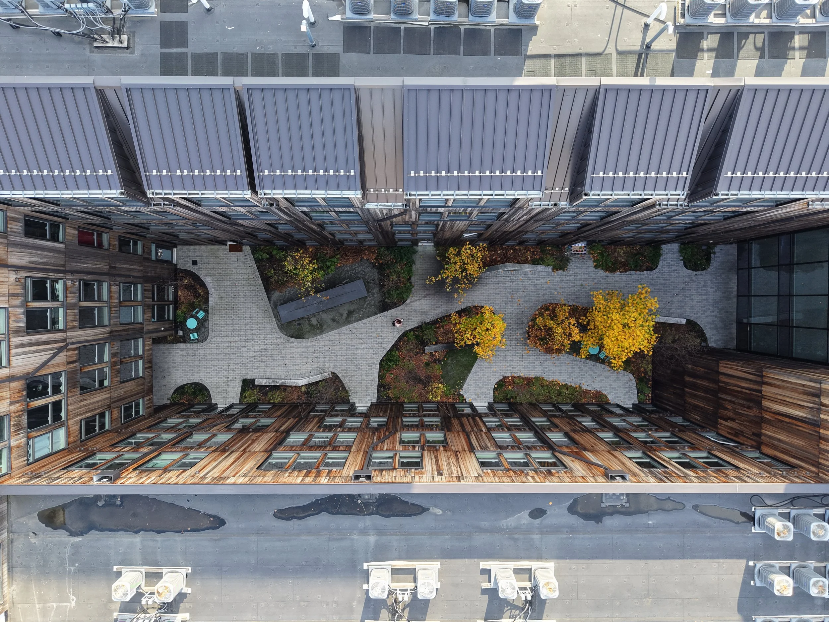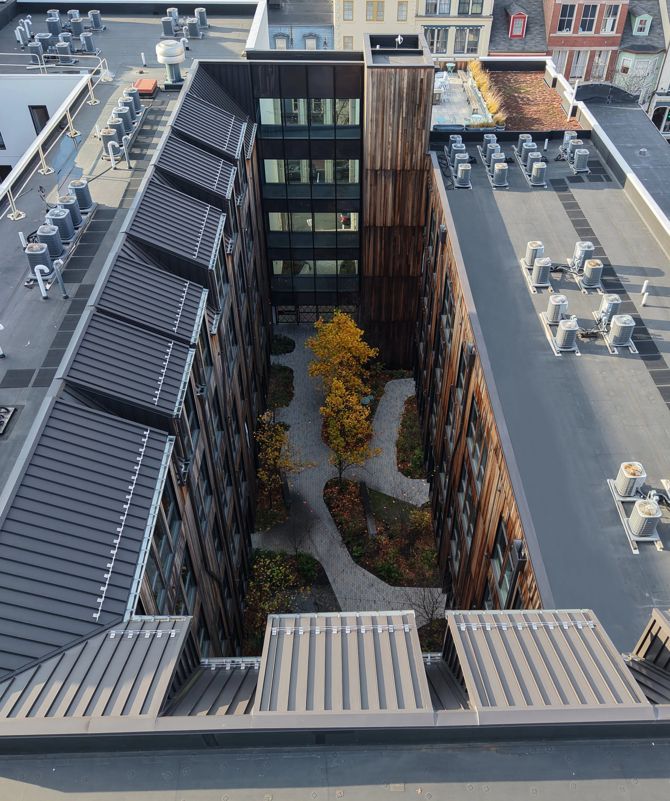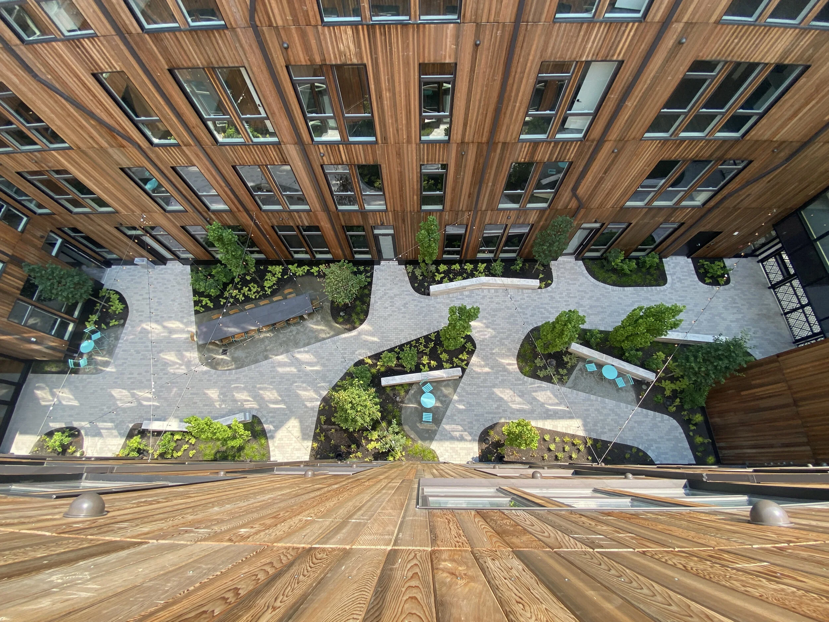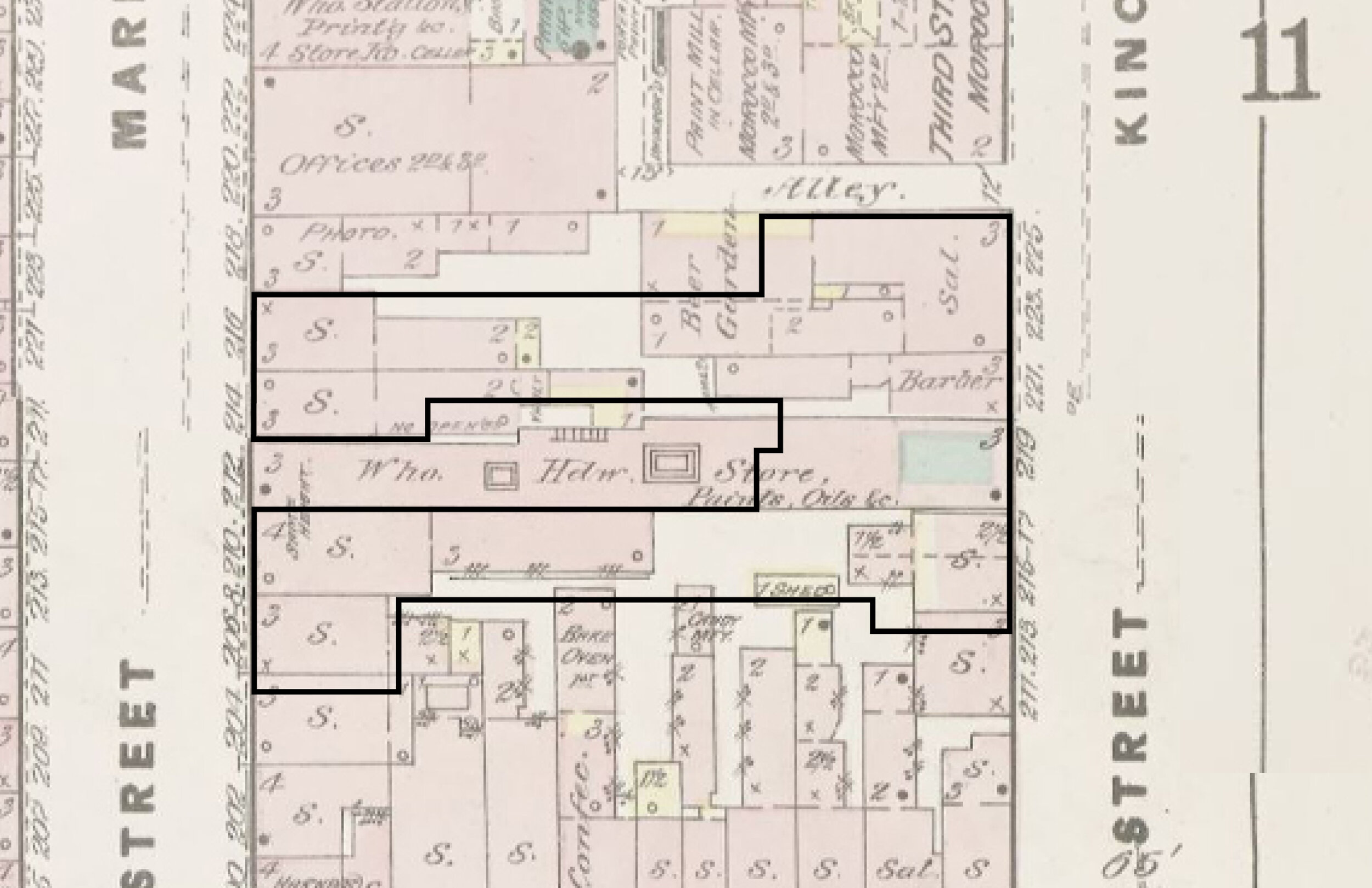The Cooper Wilmington, DE / 2022
In the heart of Downtown Wilmington, where Market Street once pulsed as the city’s principal artery of commerce and connection, The Cooper now stands as a thoughtful infill, knitting together pieces of urban memory with contemporary life. This 92-unit residential community is more than a collection of apartments; it is a reinvestment in place, history, and daily ritual.
Market Street’s architectural tapestry tells the story of Wilmington’s growth from the late 19th century into the mid-20th, with storefronts and façades that once animated local life; but later decades of social and economic shifts left gaps in that texture where buildings were lost and streets fell quiet. The Cooper’s site spans from Market to King Streets, filling one of those voids and anchoring both ends of the block with renewed energy.
What distinguishes The Cooper is how its design conversations move between past and present. The project embraces the historic legacy of its address — notably honoring the old Cooper Furniture Store that occupied the corner with its iconic 19th-century cast-iron façade. This architectural artifact was preserved and refurbished, not as a nostalgic relic, but as a civic threshold that bridges Wilmington’s layered histories with its future.
The built form extends beyond a single front onto the street. Two five-story volumes rise beside the historic element, connected by a glazed link that opens into a verdant courtyard at the block’s heart. Here, daylight and shared greenery bring life inward — a quiet, communal oasis tucked into the urban grid. From each street frontage, distinct entry sequences guide residents and guests through thresholds carefully choreographed to reveal this interior landscape.
Inside and out, The Cooper responds to contemporary aspirations for downtown living. Thoughtfully designed homes offer open layouts and modern finishes. At the top, a rooftop deck overlooks Market Street, extending views across the city’s evolving skyline. Amenities and open spaces echo a growing movement toward urban dwelling lifestyles that value walkability, connectivity to transit and jobs, and daily interactions with the city fabric.
More than a building, The Cooper is an urban catalyst: it restores continuity to Market Street, respects historical lineage, and invites a new chapter of community life in downtown Wilmington — where legacy and contemporary living converge with everyday routine.
Tucked within the dense grain of Market Street, The Cooper’s courtyard unfolds as a quiet counterpoint to the city’s energy. It is not an amenity in the conventional sense, but a shared room carved from the block itself, a place where material memory, proportion, and daily life converge.
At the heart of the courtyard, reclaimed marble steps from Dan Kiley’s Independence Mall are given a second life as elongated benches. Once ceremonial thresholds in a modernist civic landscape, the stone now sits at hand level, worn smooth and approachable. Their reuse is deliberate and legible. The benches carry the weight of Philadelphia’s design legacy into Wilmington’s present, transforming monumental fragments into intimate, human-scaled elements that invite pause, conversation, and informal gathering. History here is not framed or fenced; it is occupied.
The spatial structure of the courtyard is defined by a cathedral of fastigiate trees, whose upright habit reinforces a sense of enclosure without heaviness. Their verticality echoes the surrounding architecture, creating green columns that soften the block’s hard edges while maintaining clarity and order. The trees frame views, modulate light, and lend the courtyard a composed, almost civic calm, a modern cloister set within the city.
Overhead, festoon lighting weaves a gentle canopy across the space. By day, the courtyard reads as architectural and restrained; by night, the lights introduce warmth and informality, transforming the courtyard into an outdoor room that feels animated and welcoming. The glow settles low and soft, encouraging residents to linger long after sunset.
Anchoring the space is an 18-foot community table, constructed of marble and precast charcoal concrete. Substantial and unapologetically heavy, the table acts as the social fulcrum of the courtyard. Its length invites shared meals, chance encounters, and collective rituals, while its materiality echoes the benches and surrounding architecture. This is furniture as infrastructure: durable, timeless, and built to host years of everyday use.
Together, these elements create a courtyard that is neither decorative nor incidental. It is a space defined by reuse, restraint, and intention, where historic materials, precise planting, and generous communal elements foster a sense of shared ownership. In a downtown context, the courtyard at The Cooper becomes a quiet act of urban generosity, offering residents a place to gather, reflect, and belong.
In collaboration with DIGSAU
Concept Sketch
Context Plan
Illustrative Plan
Market Streetscape circa 1908
Project Site overlaid on 1890 Sanborn Map
Average Hourly Solar Analysis - Spring to Fall
