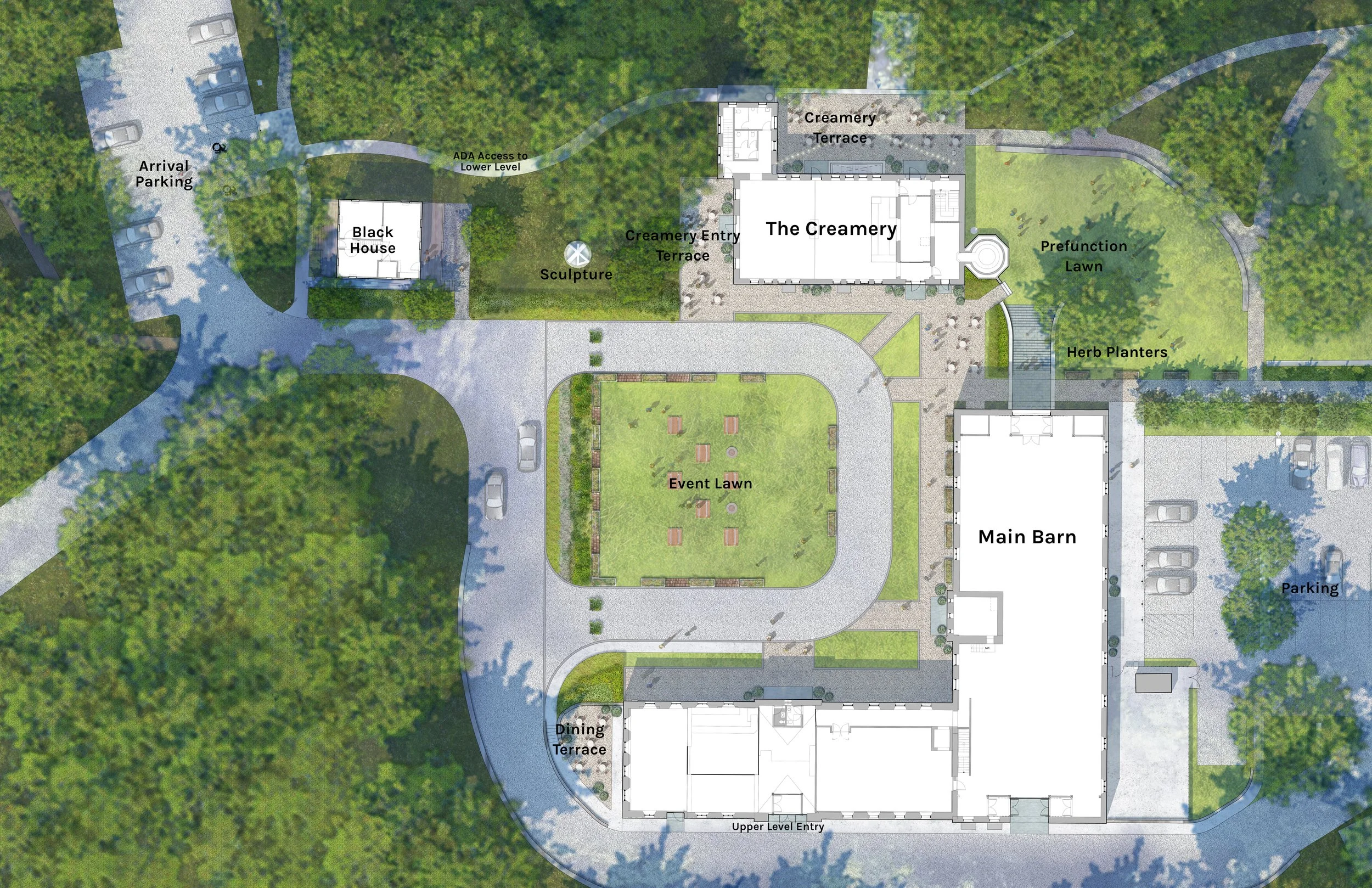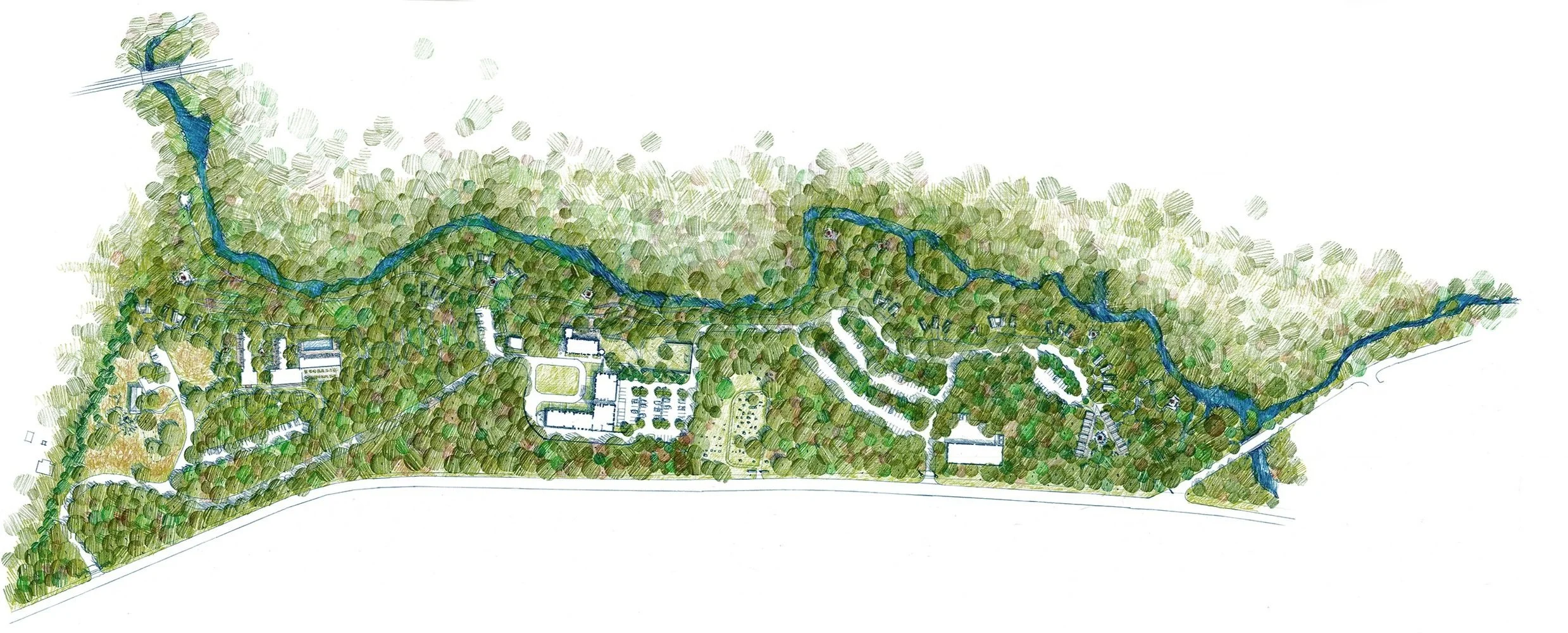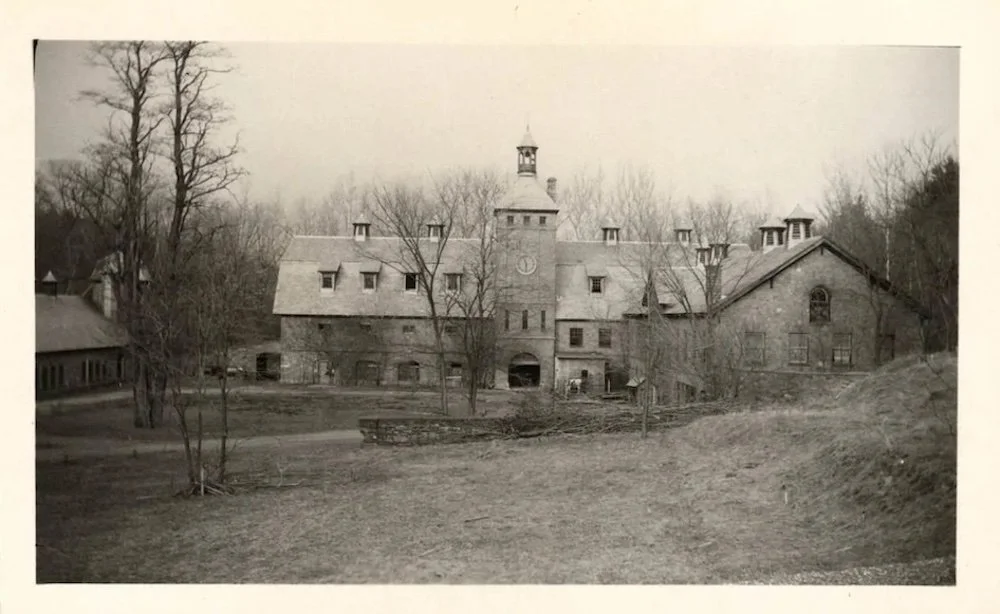The Black Creek Barns Esopus, NY / Under Construction
From 2010 to 2019, the Hudson Valley experienced what the NY Times referred to as “Rurbanism”, as “urban expats” brought their “cultural touchstones and appetites with them” to the Hudson Valley. The weekender community evolved, as the area became a “Hamptons alternative”. The Black Creek Barns property totals 153 acres. The Active Rest & Restoration Campus is envisioned as a place dedicated to the art of active rest and restoration through invigoration. This campus offers programming for makers, doers, and all who are happiest when fully engaged with their hands and minds. Set within a landscape that invites exploration and connection, it is a gathering ground for families and friends—a much-needed alternative to the dated country club model. Instead of exclusivity, the campus fosters openness, creativity, and shared experience. bHere, hobbies and passions are nurtured in an environment that balances productivity with play. Makers’ workshops, studios, gardens, and performance spaces offer outlets for personal growth, while trails, open fields, and forested enclaves ensure direct access to nature and opportunities for restoration. The campus serves as a regional hub, welcoming locals, weekenders, and tourists alike. By creating a backdrop of multi-faceted gathering spaces—flexible, inspiring, and interwoven with the outdoors—it allows people from diverse backgrounds to share in a common experience of engagement, creativity, and joy.
The Approach Glade The arrival sequence is being shaped by grading and clearing along the new entry drive. The roadway alignment is cut through woodland pockets, opening to a central glade. Lawn establishment and meadow seeding are underway, with coniferous tree plantings prepared for installation along the southern property edge to buffer views. Selective clearing crews are opening understory areas to improve access to bluffside cabins, while rough grading is preparing the lawn for dual use as an event field and recreation space.
The Coop House & Bluff At the Coop House and Bluff, site preparation for guest cabins is in progress, with utilities and foundations being set among existing tree stands. Hardscape crews are forming bluestone terraces, including the bluffside pool terrace where the infinity-edge pool structure is under construction. Retaining conditions are being stabilized, and woodland pathways are being cut to link cabins, overlooks, and gathering areas. The garden rooms are currently being graded, with soil prep and drainage infrastructure installed in anticipation of planting.
The Barns Complex The Barns courtyard is emerging as the ceremonial heart of the project. The central lawn is graded, with sub-base preparation underway for the surrounding bluestone entry and dining plaza at the Main Barn. Pathway alignments are being set to manage grade changes and connect to the Creamery’s lower level, where formwork is in place for the west-facing bluestone terrace overlooking the creek.
The Riparian Woodland North of the bluff, site crews are thinning understory vegetation to reveal creek views while protecting existing canopy trees. Trail corridors are being cut and graded to connect cabins, parking, and creekside gathering areas. Coniferous trees are staged for planting to buffer the new parking zones. Cabins in this zone are under utility installation, maintaining a light touch within tree stands to preserve the woodland retreat quality.
Client I Emerson Hospitality
Architect | Garrison Architects





