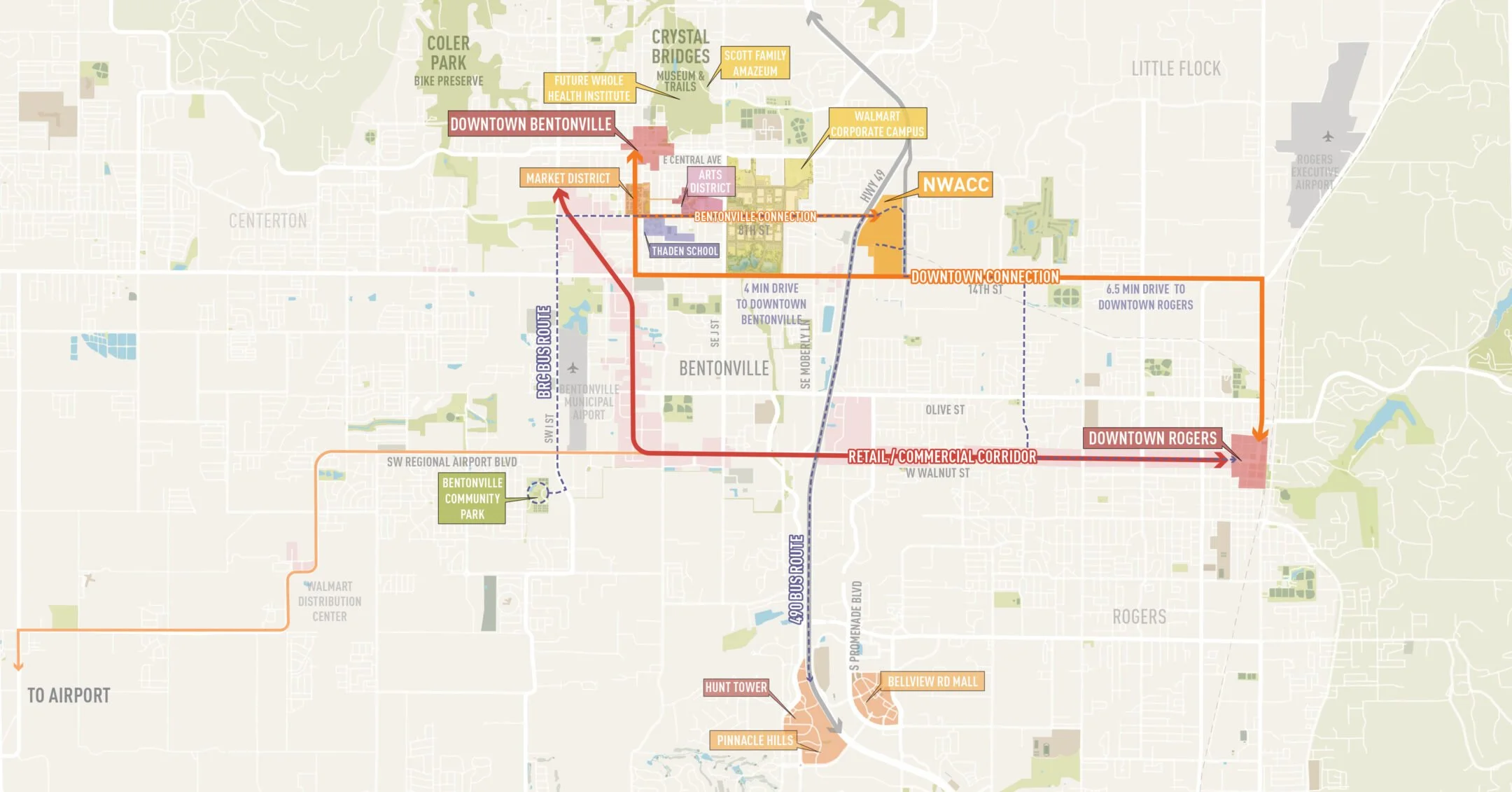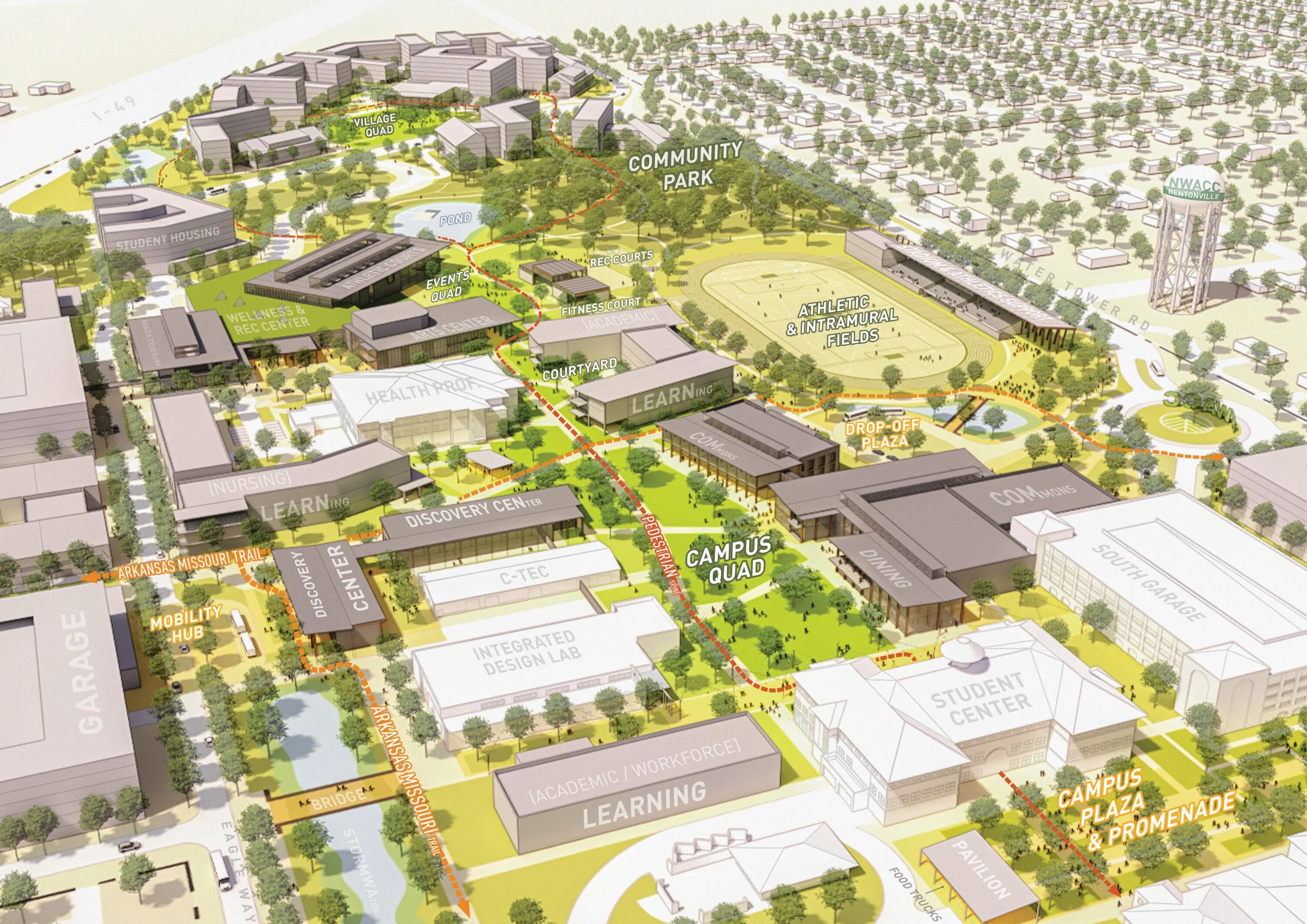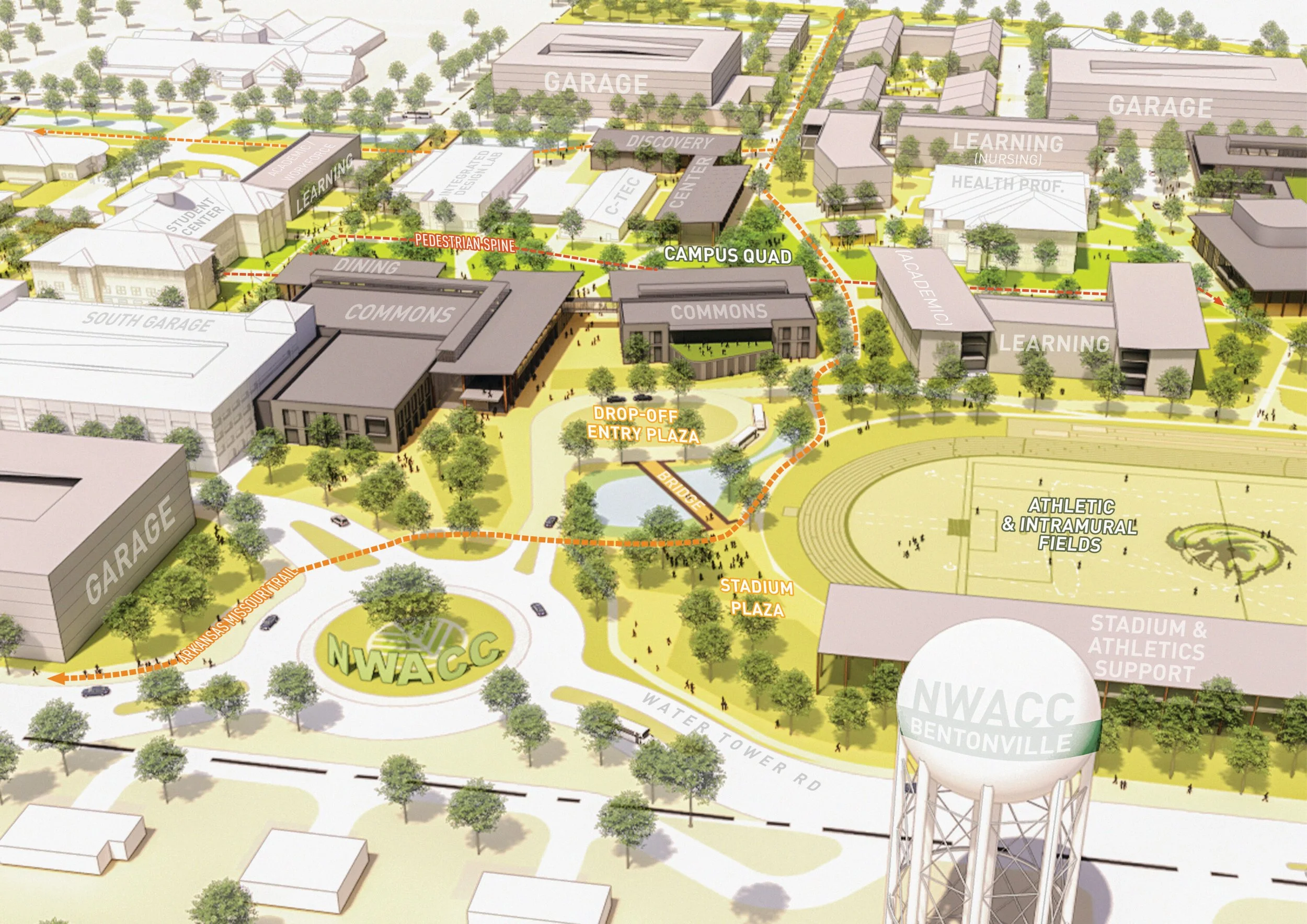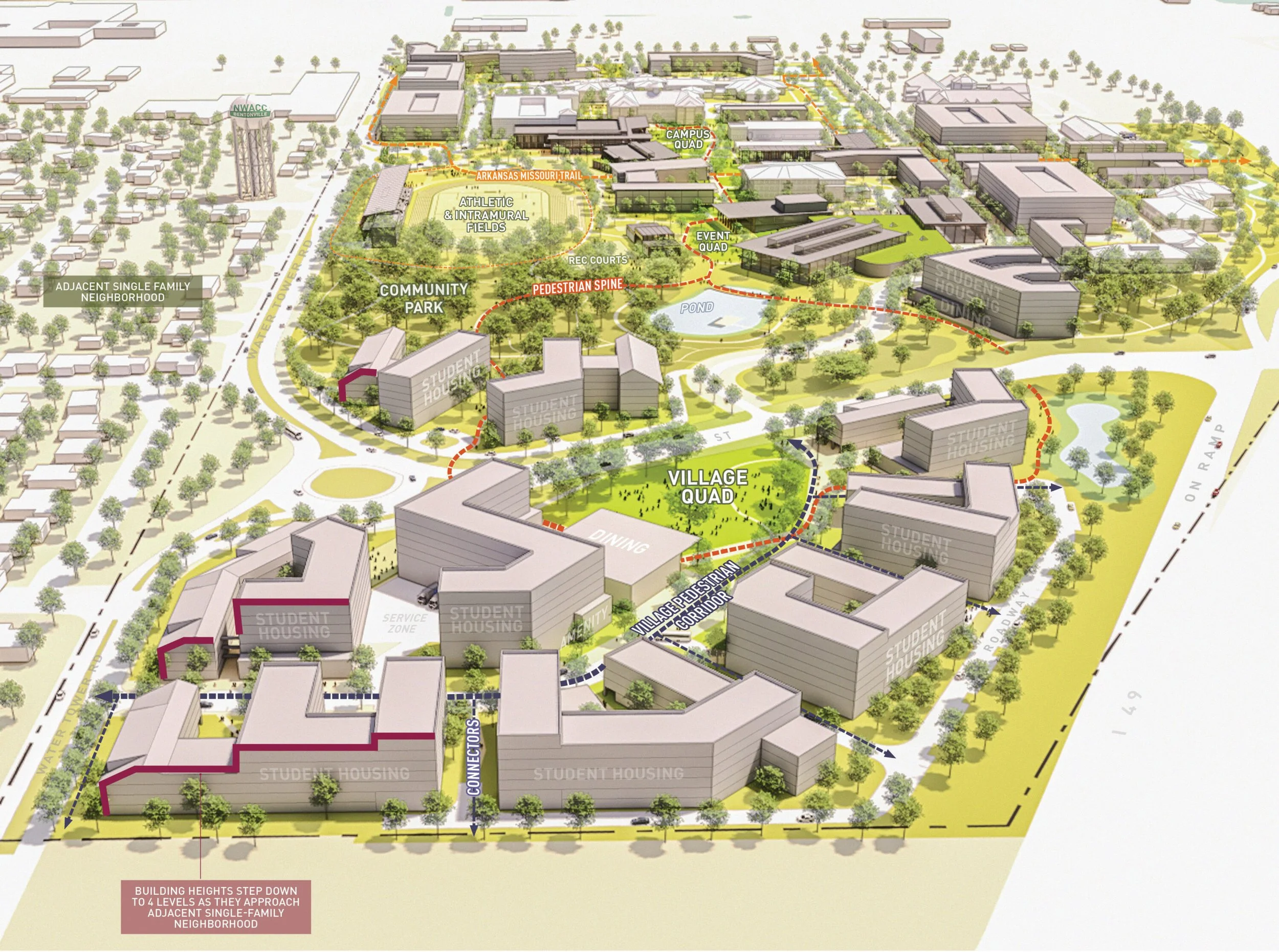Image Courtesy of Lake Flato
Northwest Arkansas Community College Campus Master Plan Bentonville, AR / Ongoing
The NWACC Campus Master Plan, coined the “Ozark Academic Village,” envisions a vibrant, walkable campus village that fosters connectivity, sustainability, and a dynamic collegiate experience rooted in the local Northwest Arkansas landscape. A strong indoor-outdoor relationship enhances both learning and recreation, with nature and sustainability integrated throughout the campus. Thoughtfully designed green spaces, outdoor classrooms, and wellness-focused areas promote health, well-being, and experiential learning.
The plan establishes a cohesive campus identity, balancing academic, residential, and recreational spaces to create a seamless blend of learning, living, and social engagement. Memorable and engaging spaces and amenities enrich the student experience, making NWACC a destination for education and community interaction.
Designed to be compact, bike-friendly, multimodal, and transit-minded, the campus ensures efficient and accessible movement for all. By fostering a sense of discovery, the master plan creates an inspiring environment that reflects NWACC’s commitment to excellence. Through sustainable design and strategic planning, the campus will evolve into a dynamic, future-ready educational hub.
Client | Northwest Arkansas Community College
Design Architect | Lake Flato










