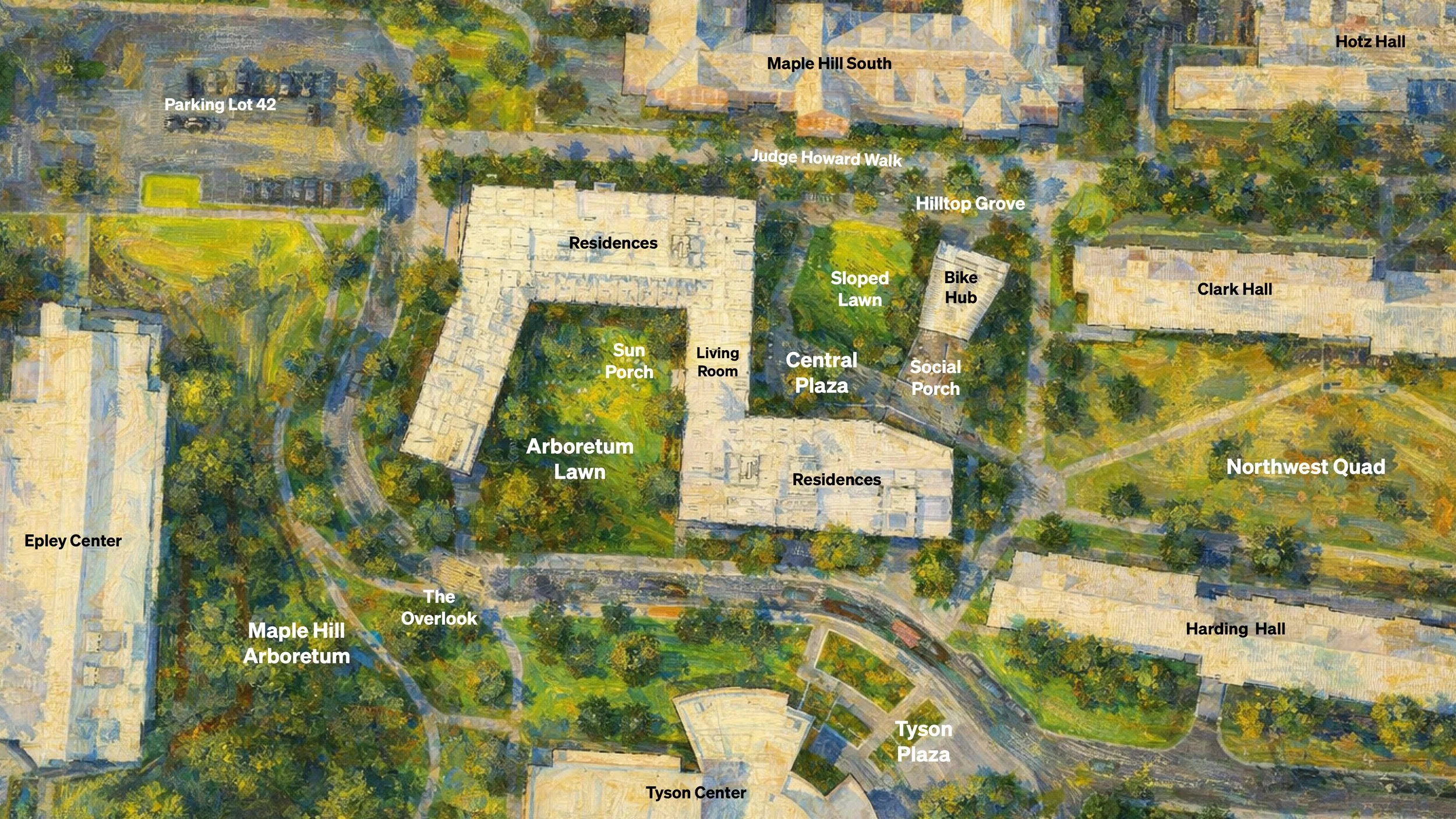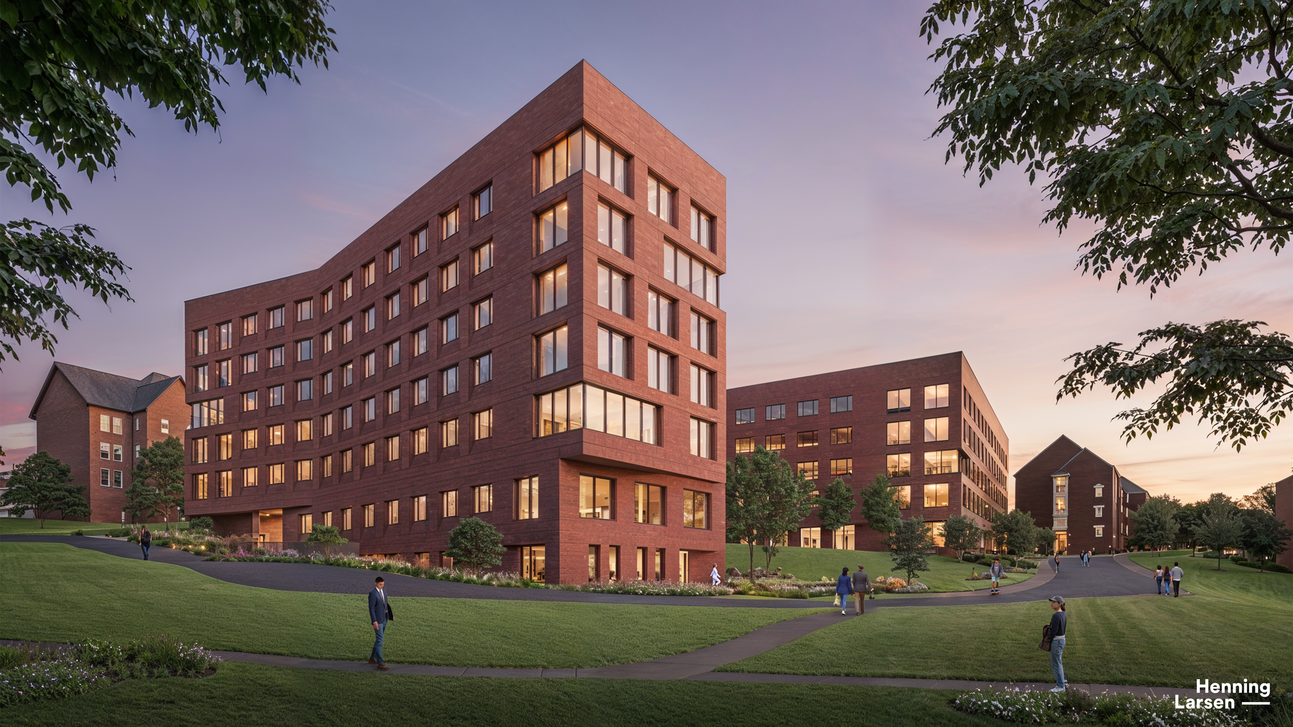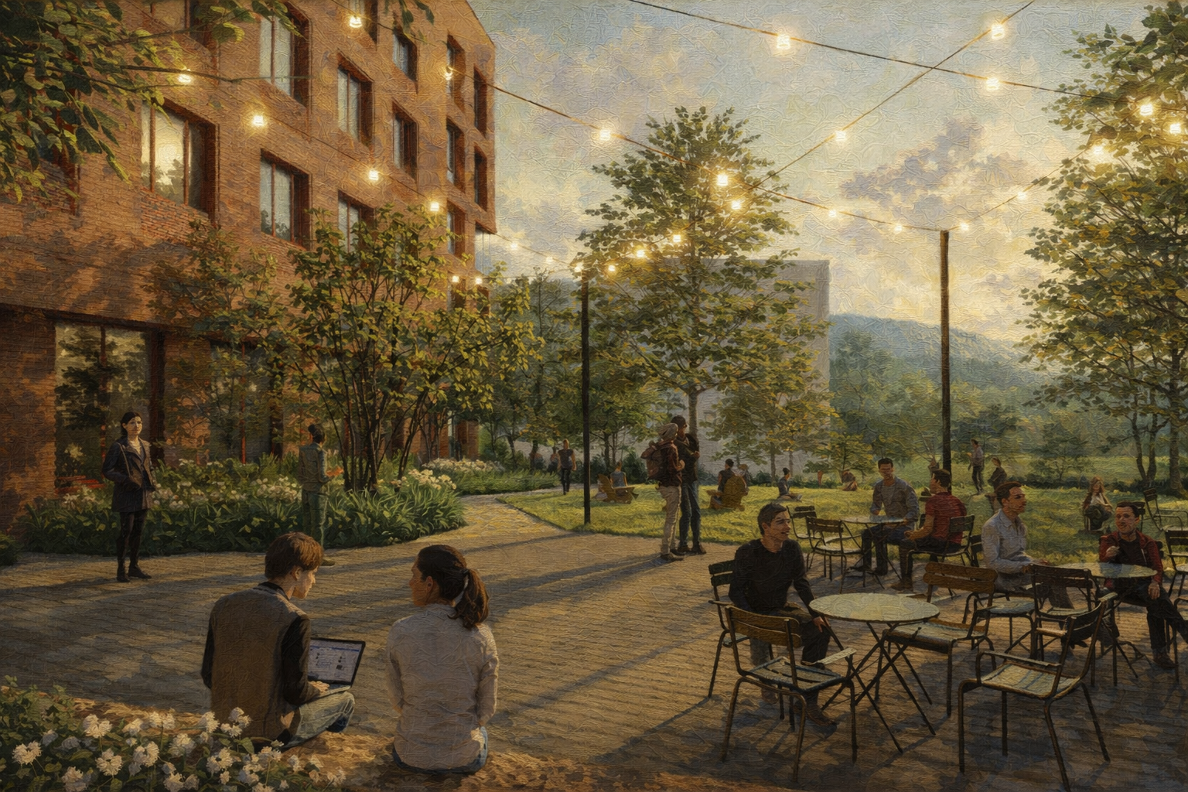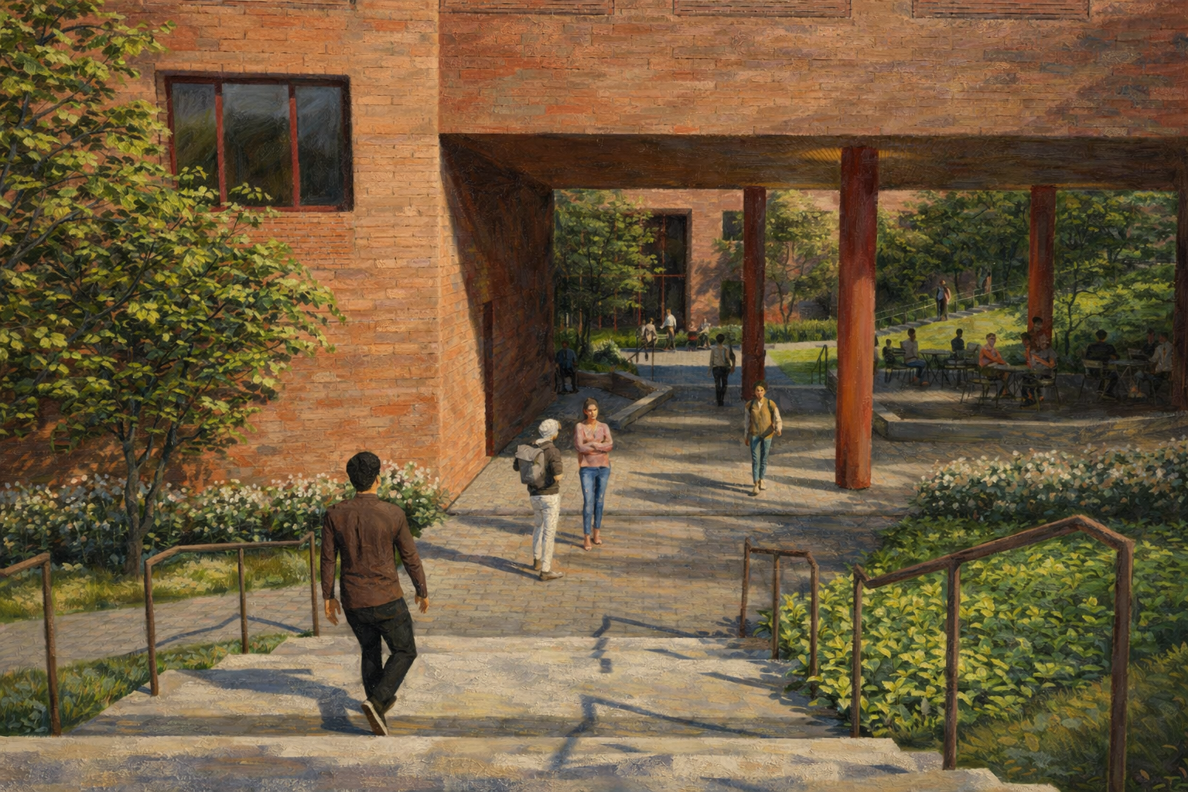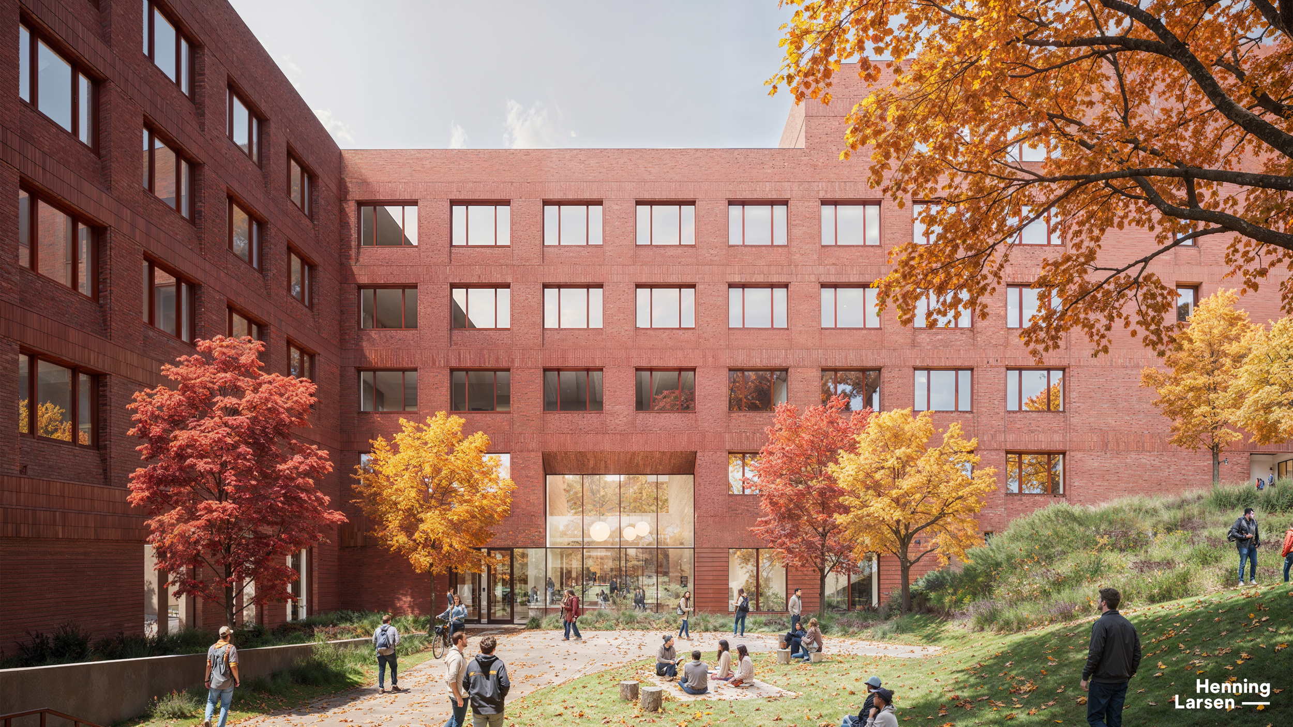Maple Hill Residence Hall at the University of Arkansas Fayetteville, AR / Under Construction
Maple Hill Central Housing Community will be an appropriately welcoming landscape setting, integrating this new facility into the existing Maple Hill district and campus environment. The site design provides a pedestrian focused environment that takes advantage of the topographical challenges of the site. The intent is to provide engaging outdoor spaces, that successfully navigate the existing site topography to foster a sense of community and increase opportunity for engagement between students. The design creates intuitive and accessible points of entry, seamlessly stitching the new community into the fabric of Maple Hill, while taking advantage of views and vistas to the arboretum and campus beyond. Canopy trees and landscaped areas will help dissipate rainfall, encourage infiltration, and slow stormwater runoff from the site. In coordination with McClelland Consulting Engineers, Inc. rainwater will be managed through a combination of underground detention, rain gardens, and bioswales providing green infrastructure.
The Hilltop Grove, located at the northeast edge of the project, is imagined as a student gathering space that seamlessly connects the new community to Maple Hill South, Clark, and Hotz Hall communities. The space consists of concrete and stone fines paving with movable dining tables and chairs, and canopy trees that pro-vide shade within the grove encouraging impromptu use by students and guests.
Client | University of Arkansas
Design Architect | Henning Larsen & SCM Architects

