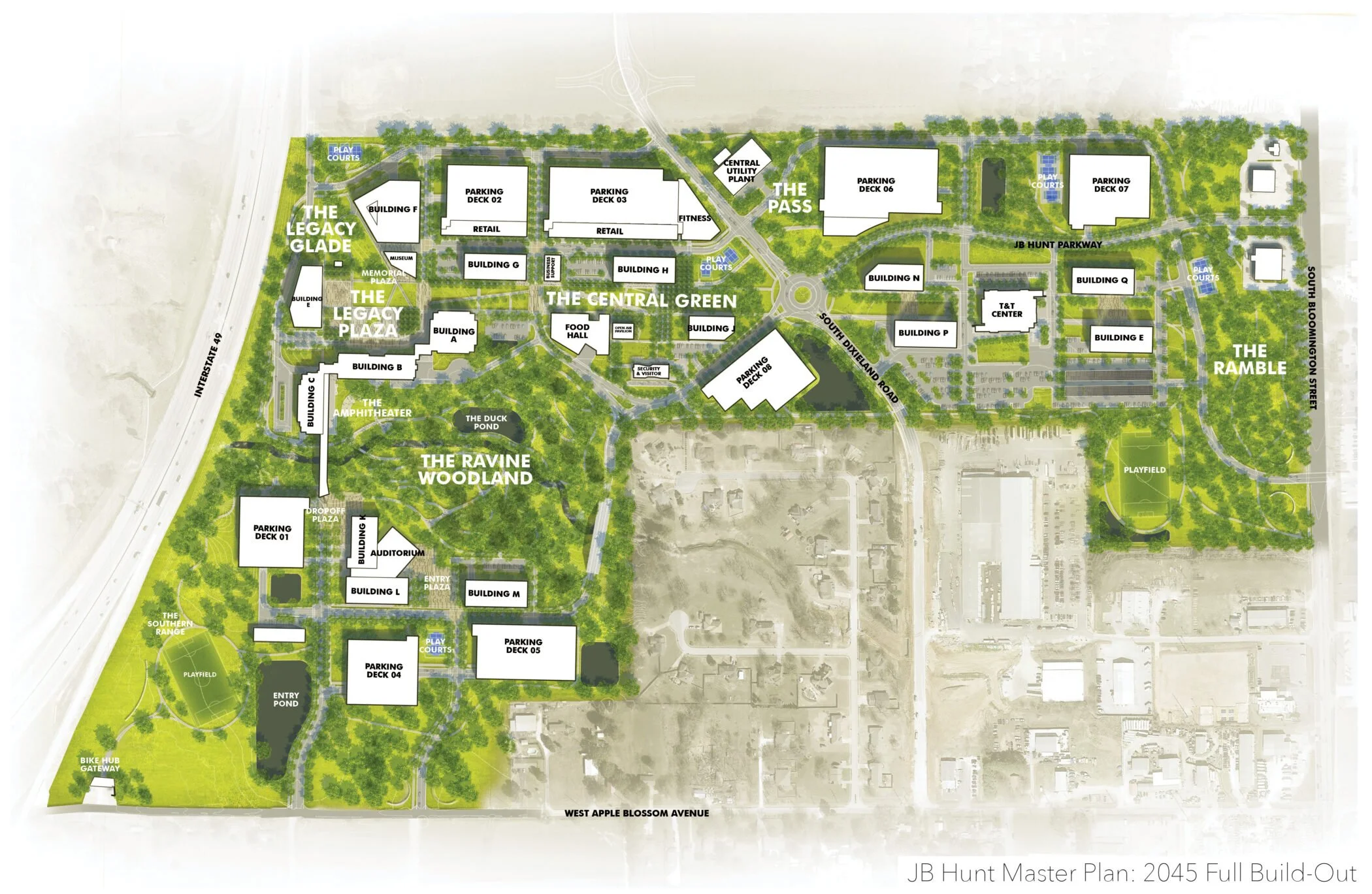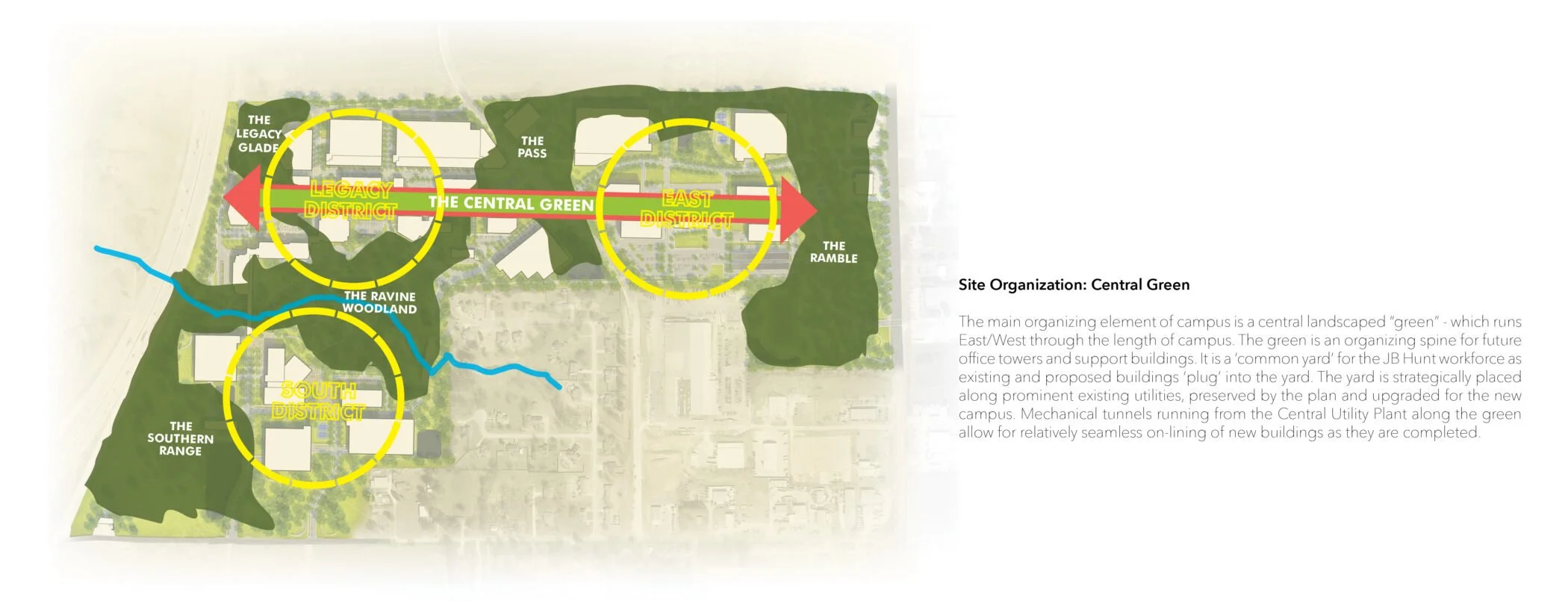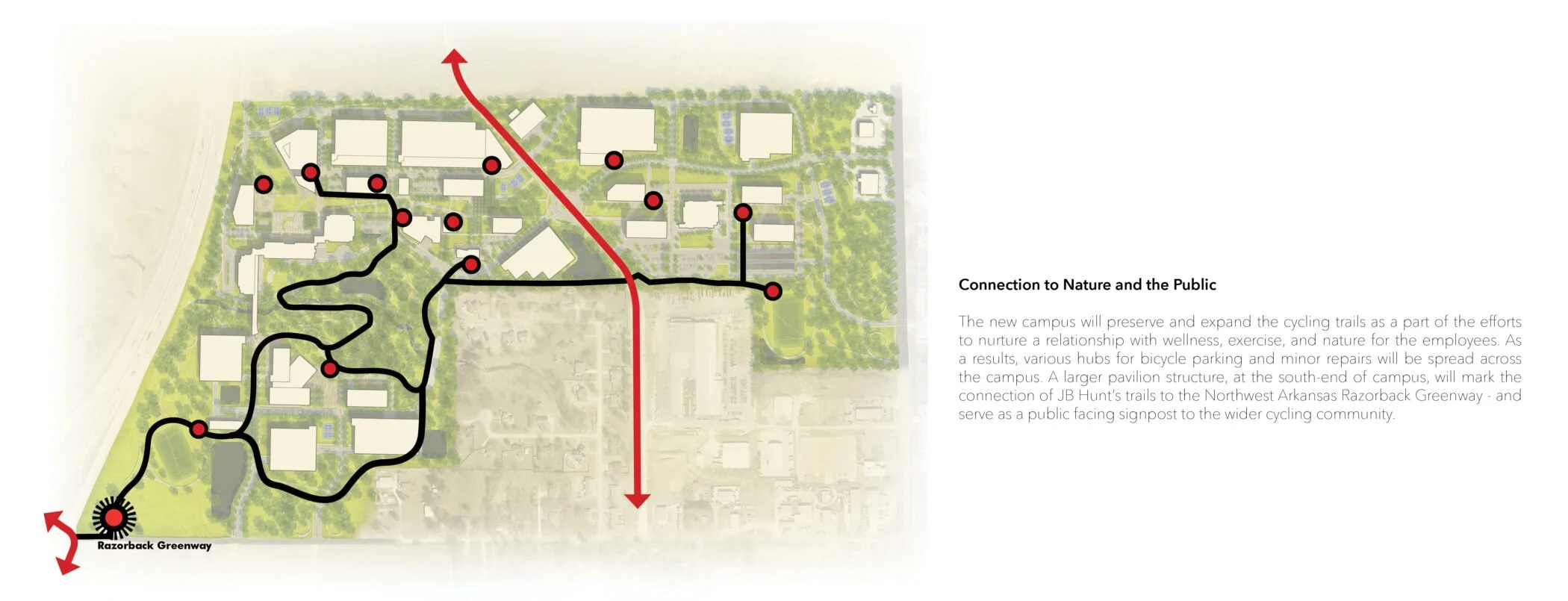J.B. Hunt Corporate Campus Lowell, AR / Ongoing
The Landscape Master Plan is culmination of a four month process of developing a several decade long plan for the development of the JB Hunt Campus. The master plan places people at the heart of the campus, creating an ideal workplace for continued creativity, innovation and wellbeing. The campus inextricably linked to the Northwest Arkansas landscape. It is open and connected to nature. Its landscape and buildings form a seamless whole, with the buildings encompassed by flowing parkland that enhances the buildings as places to social-ise,exercise and work. The simple form of the campus celebrates the immense expertise and innovation that happens within. The outdoor spaces encourage interaction and enhance the sense of place. The landscape reinforces the celebrated history of the company while at the same time creates spaces that are forward looking, reinforcing the 21st century work environment.
The landscape framework establishes a heirarchy of districts and distinctive landscape spaces that link the campus together. The two primary landscape gestures are the Central Green and the Native Woodland. The Central Green is envisioned as a linear formal landscape that links together Legacy and East Districts. The intent of this landscape zone is to provide communal and flexible spaces that allow for various programmatic events and a place to generate community. The Native Woodland is the extension of the natural Oak & Hickory landscape beyond the ravine woodland to the periphery of the other parts of the campus. The intent of this landscape character zone is to provide immersive landscape experiences that promote opportunities to improve physical and mental health.
Client | J.B Hunt
Design Architect | Miller Boskus Lack








