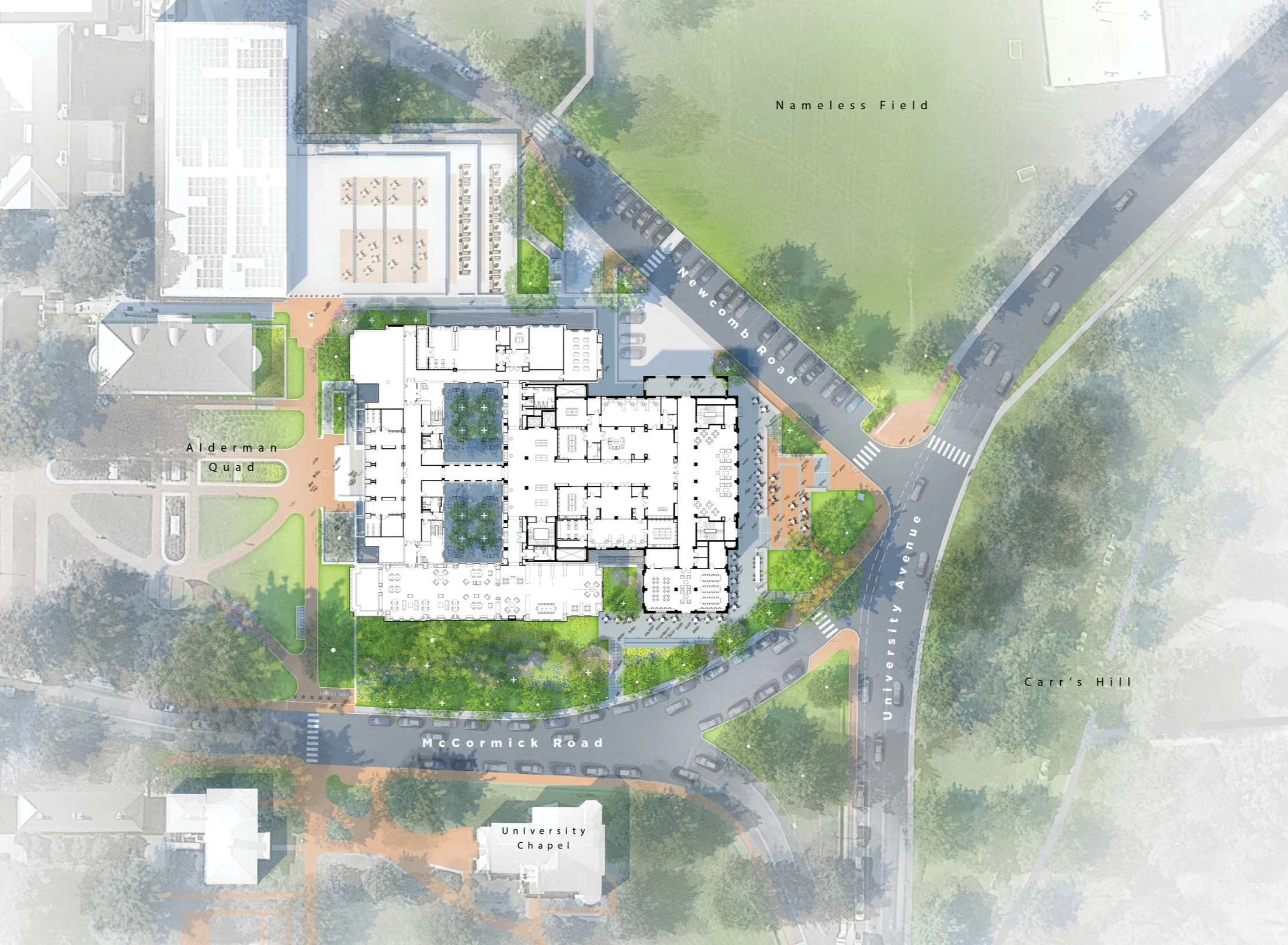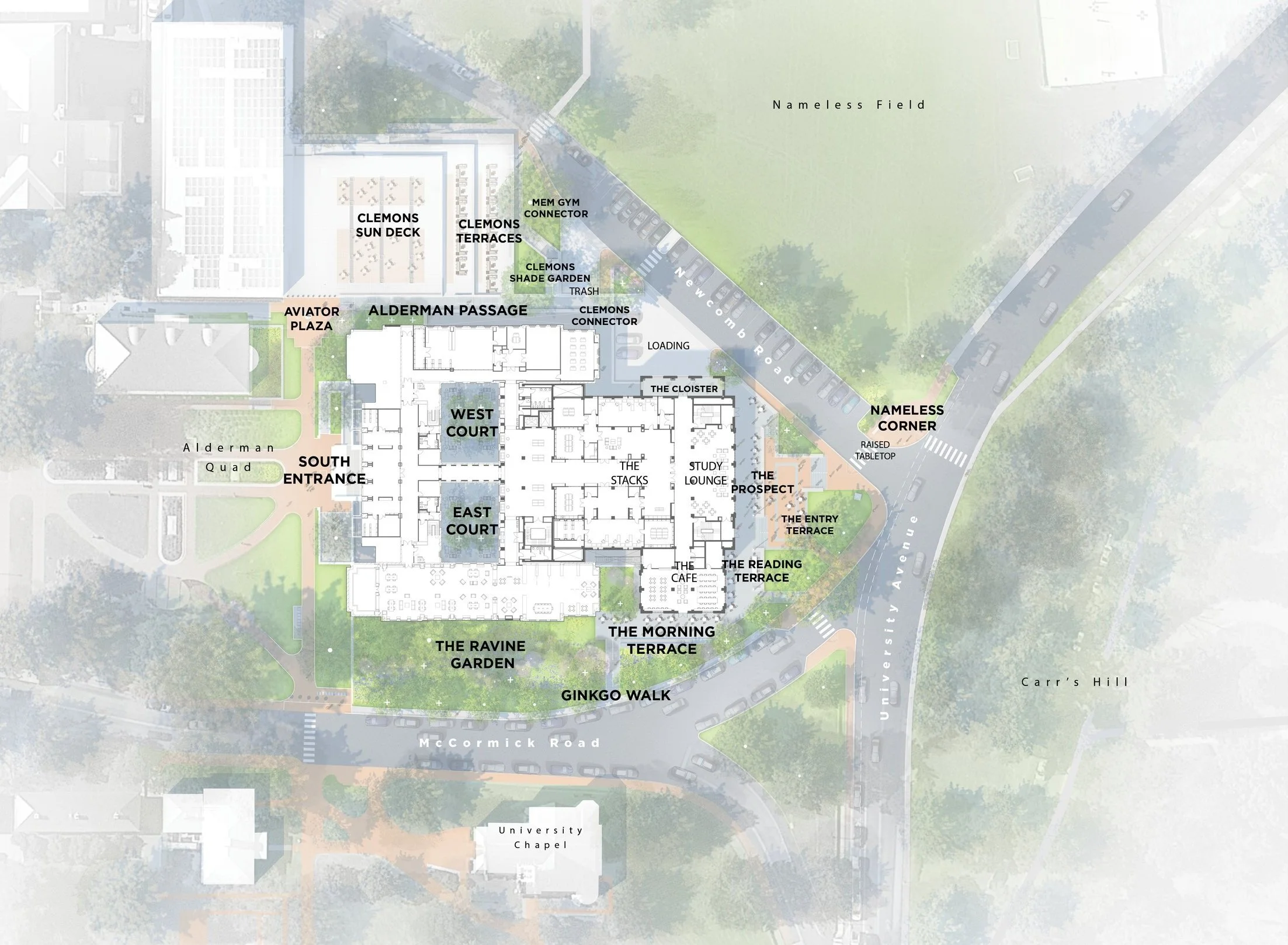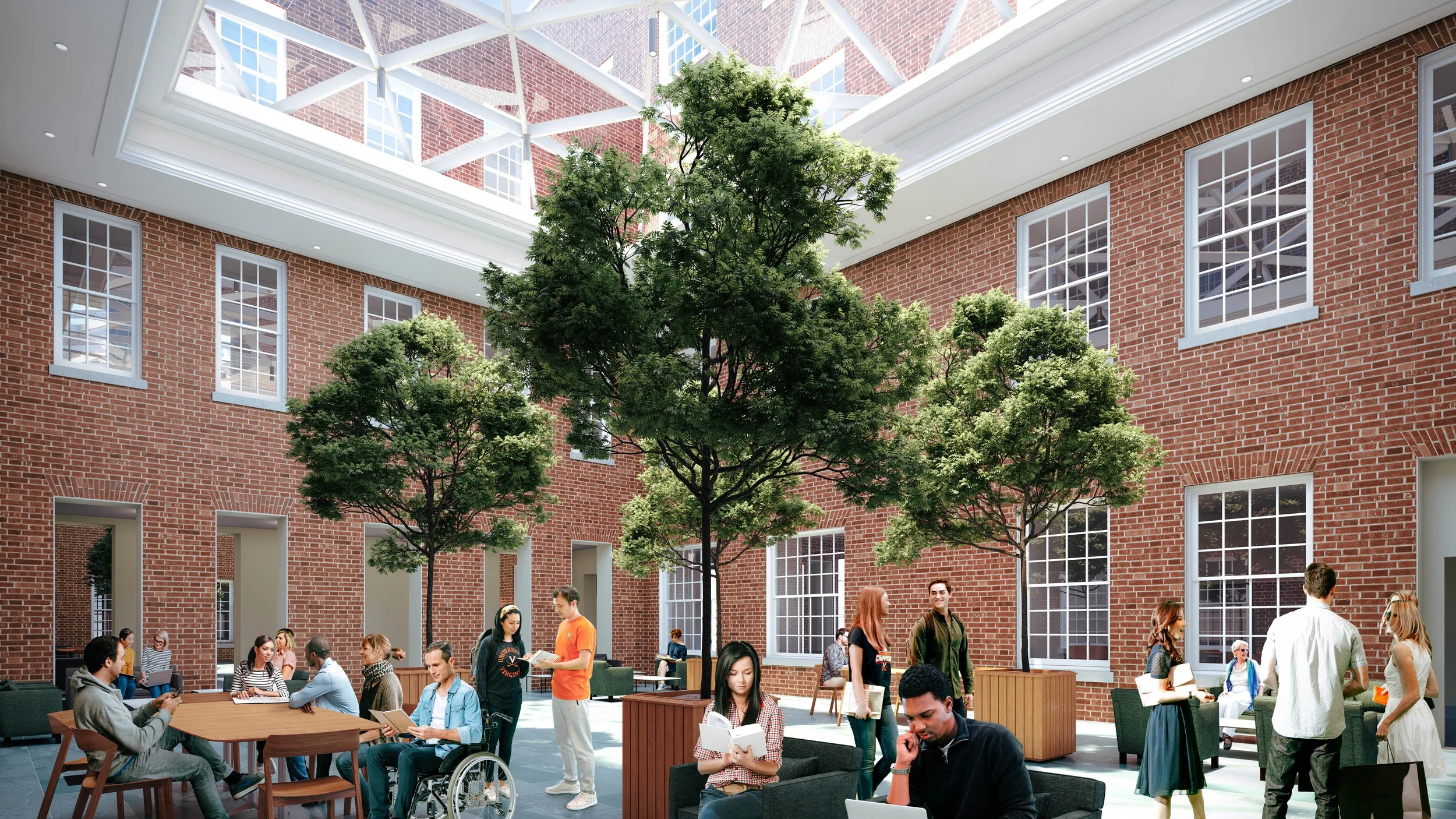© HBRA Architects
Alderman Library at the University of Virginia Charlottesville, VA
In Progress
Located adjacent to the Rotunda, Alderman Library plays a central role in the student experience as the physical and cultural heart of the University of Virginia campus. The Alderman Library at the University of Virginia was constructed in 1929 to replace the Rotunda as the main library on Grounds. The Georgian building created a welcoming A major renovation in the 1960’s removed the historic northern facade and added a significant addition that turned the library’s back on University Avenue and created lifeless and unsafe conditions on three sides of the library.
The renovation of Alderman Library, beginning in 2018, will transform the existing library and shape the future of research and scholarship on campus. The vision for the Alderman Library Renovation & Expansion centers on revitalizing this high profile, historic building as a space for engaged learning and study. The design integrates the collections into the fabric of teaching, study, and making, while improving orientation and wayfinding to and from the building. The renovation includes significant site improvements by creating newly activated social spaces on all sides of the library and improving campus connections and universal accessibility. The design also creates a distinctive entrance to the north end of the library where only a blank facade existed before. Additionally, a new connecting bridge from the UVA historic building to the nearby Clemons Library will be created. The design focuses on creating a contemporary structure with state-of-the-art technology and learning spaces. The overall goal is to “produce a building that allows for growth in collections, is responsive to the impact of digital scholarship, is ready for the evolution of knowledge, and accommodates changes over time.” With large collaboration areas, private study carrels, maker spaces, a café, classrooms, offices, and media rooms, among other spaces, the new Alderman Library will be a model of 21st century learning. The use of compact shelving and archival spaces for rare books and maps will allow for engagement with physical books while maximizing the diversity of spaces in which students can study. When complete, the library will house approximately one million volumes with room for growth.
The renovation of the historic Alderman building emphasizes restoration and preservation. It will restore the exterior masonry, windows, and doors, and maintain interior historic characteristics while replacing outdated systems including mechanical, electrical, plumbing, fire protection, equipment, technology, security, and vertical transportation. The addition will be seamlessly integrated with the historic building, and exterior improvements will provide students with a landscaped outdoor environment for study and gathering.
Will was the Associate, Lead Design and Project Manager for Alderman Library Renovation & Expansion while at OLIN.
In collaboration with HBRA Architects & Clark Nexsen.
© OLIN
© OLIN
© HBRA Architects/Clark Nexsen
© HBRA Architects
Alderman Library under construction (Image courtesy of Sunjay Suchak/University of Virginia)
© HBRA Architects/Clark Nexsen
© HBRA Architects/Clark Nexsen
© HBRA Architects/Clark Nexsen
© HBRA Architects/Clark Nexsen










